Scientific research is a growth sector in the UK, with universities, research agencies and hospitals coming together to share expertise in focused clusters. Several knowledge-based quarters have emerged in recent years, and this one, in Whitechapel, continues a history of medical innovation on the site that dates back to the founding of the Royal London Hospital in 1752.
Whitechapel Life Science Campus
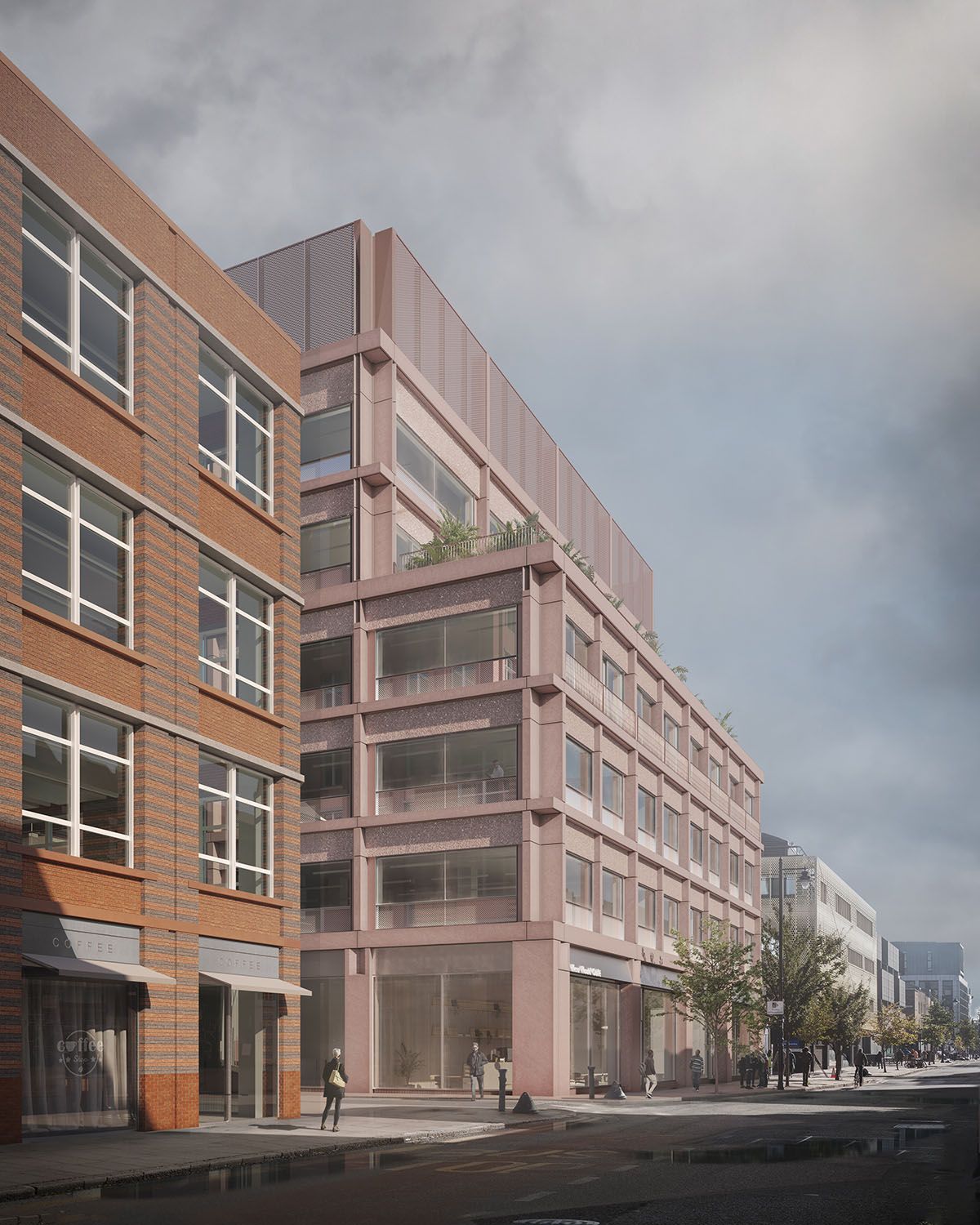
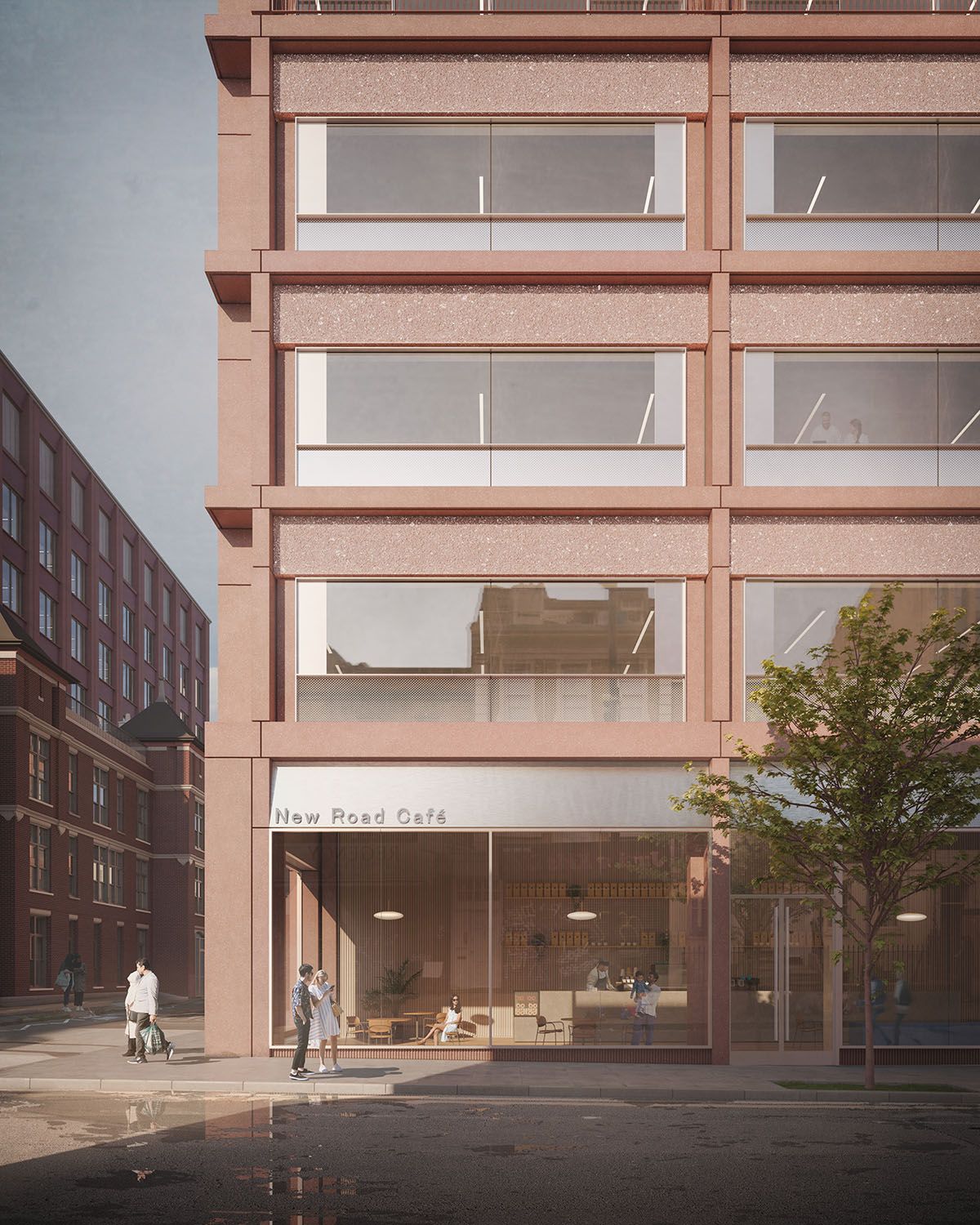
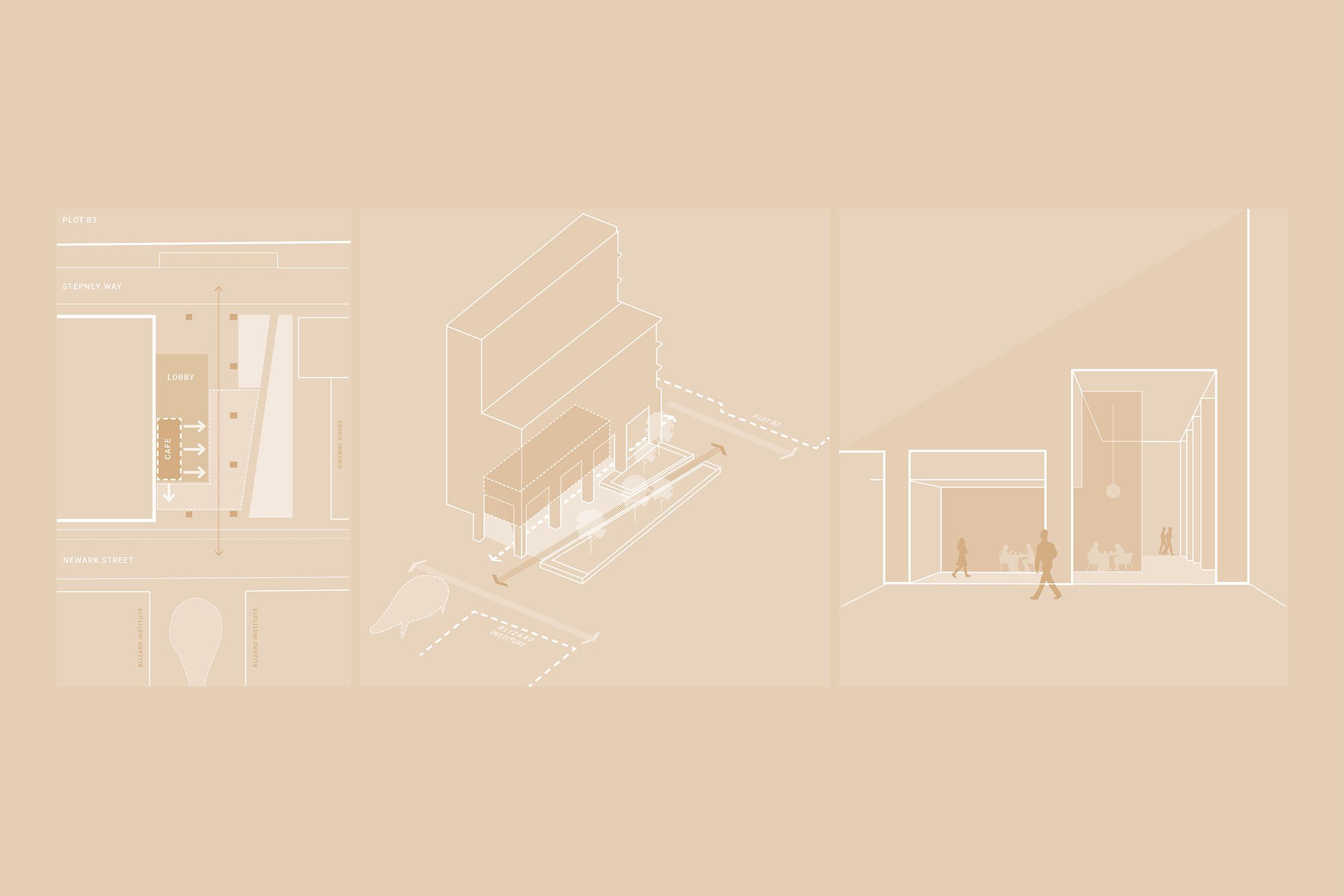
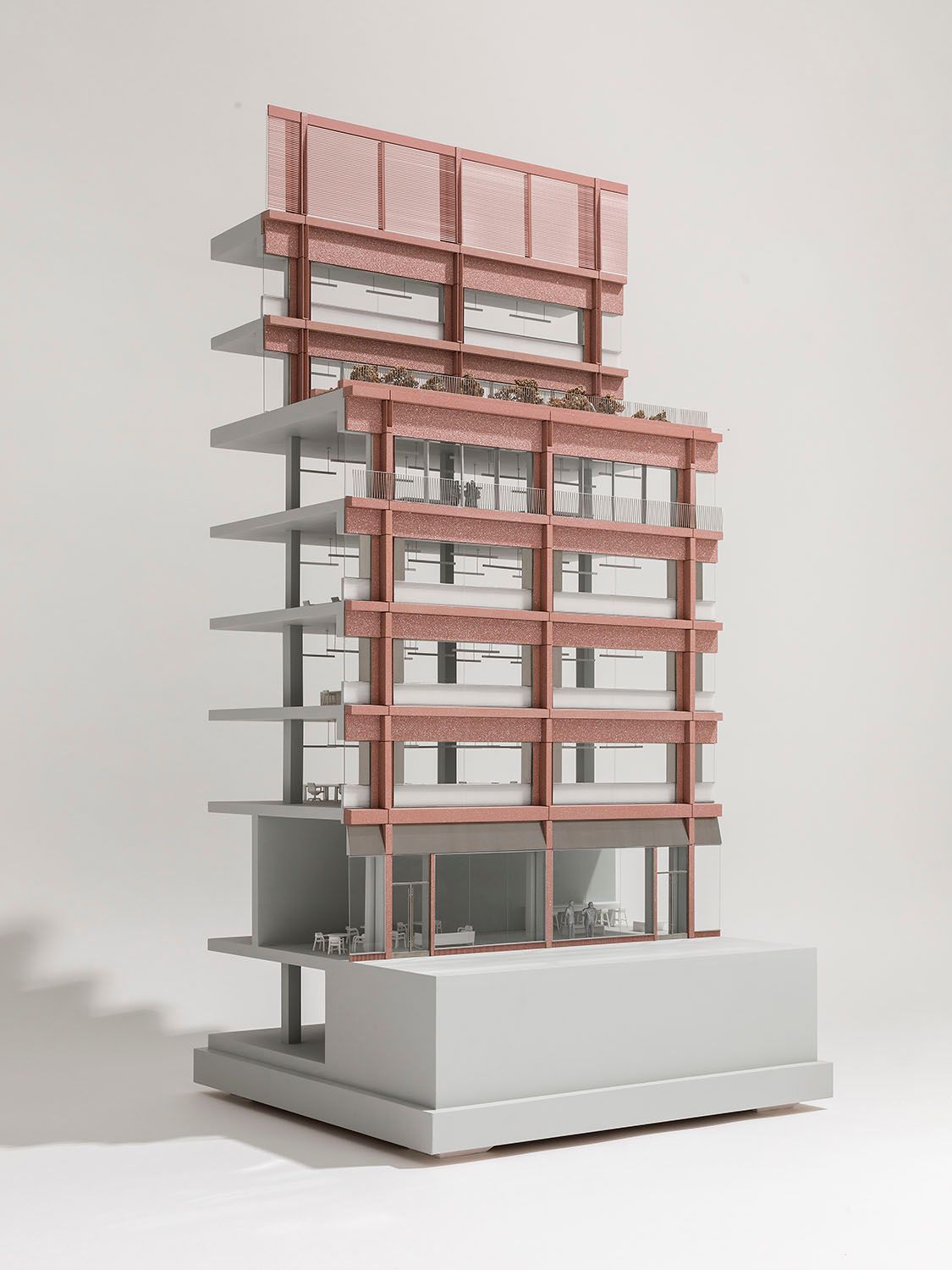
We are responsible for three buildings within the masterplan by Allies and Morrison. The local community is diverse, with high rates of poverty and a very rich culture, and much of the neighbourhood is protected as a conservation area, so a central challenge is to reinforce the ‘connective tissue’, using public realm to knit a cluster of larger-scale buildings into the varied urban fabric. Our buildings do that by working with the DNA of what is already there, reinforcing the landscaped spaces between and mitigating significant changes of scale.
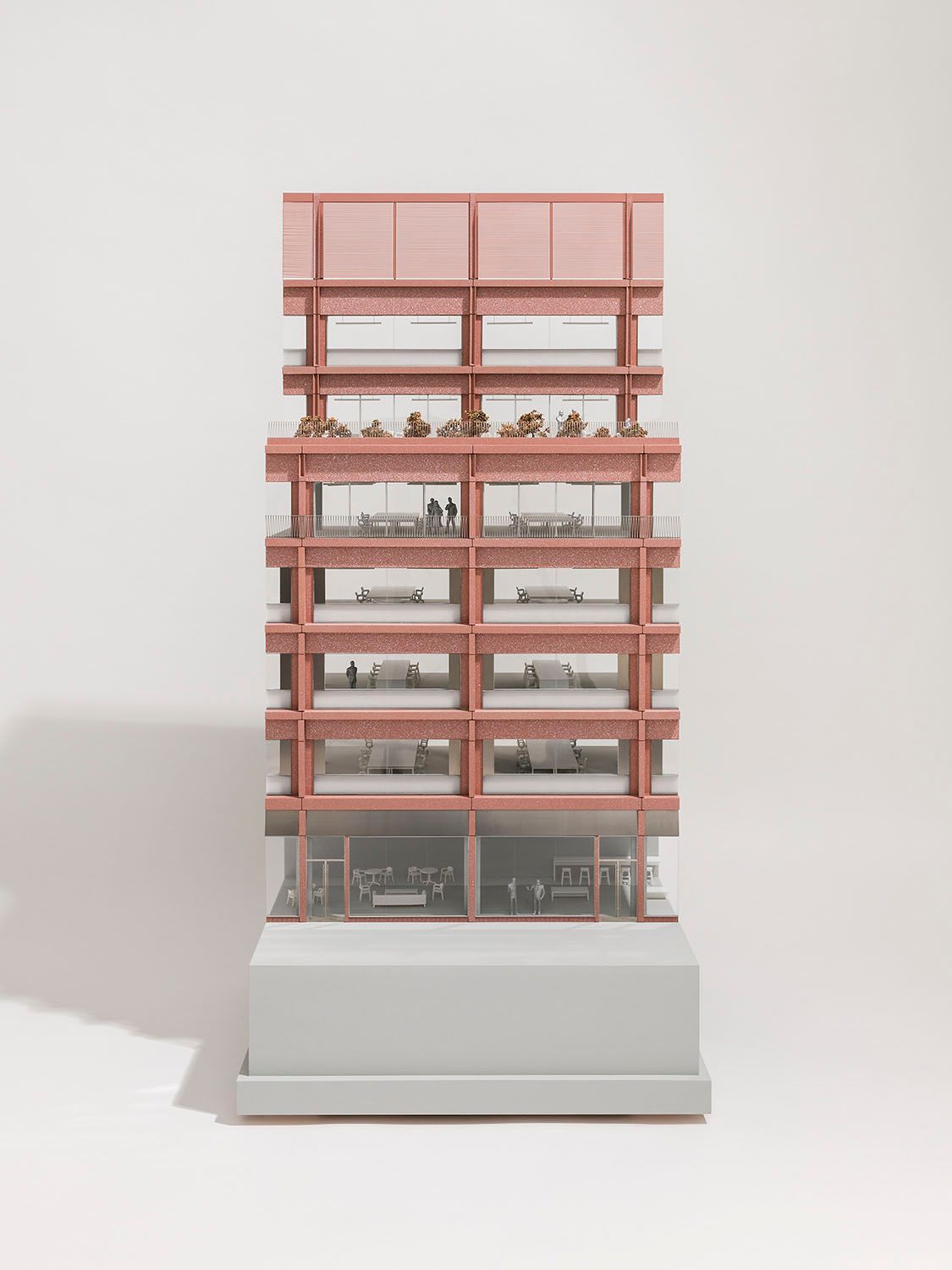
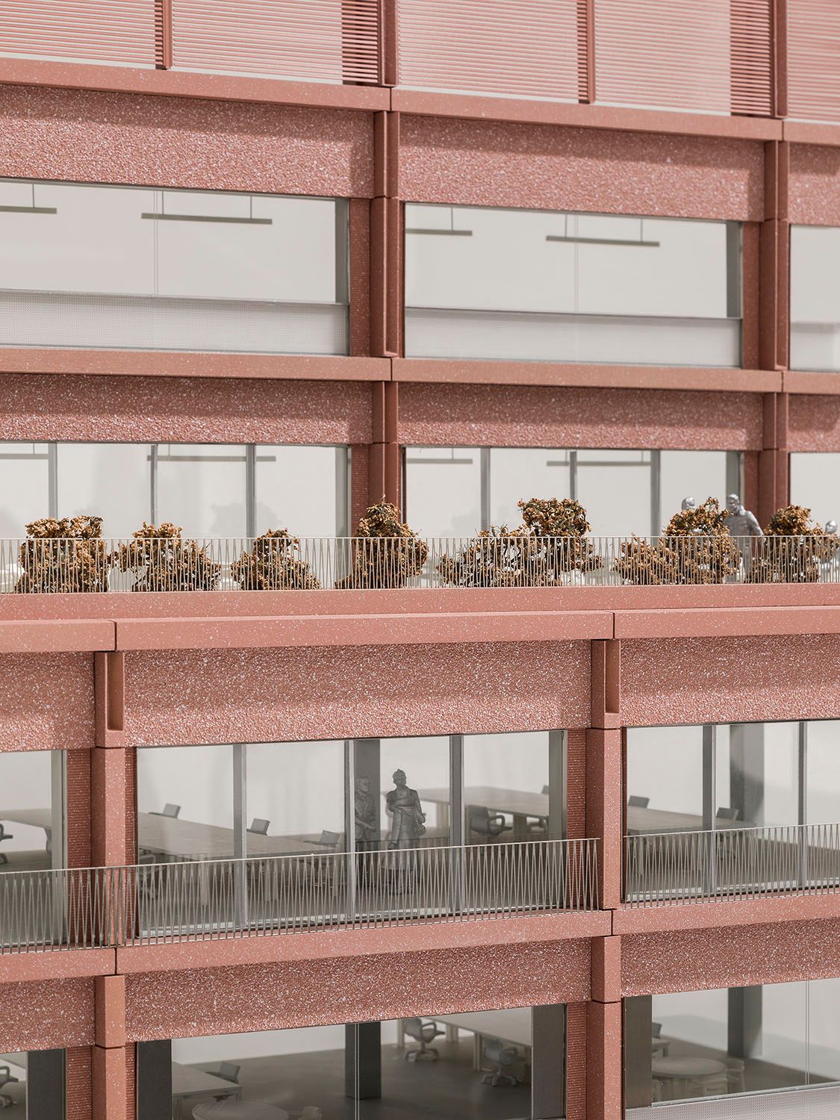
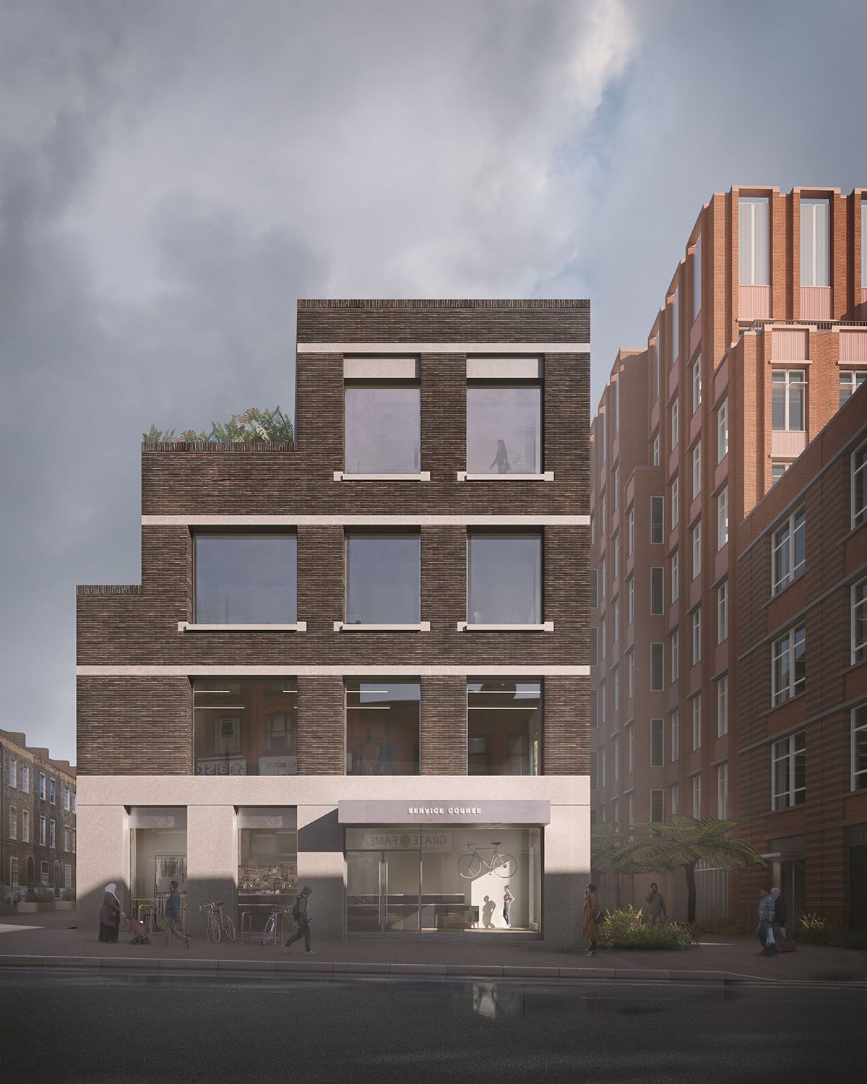
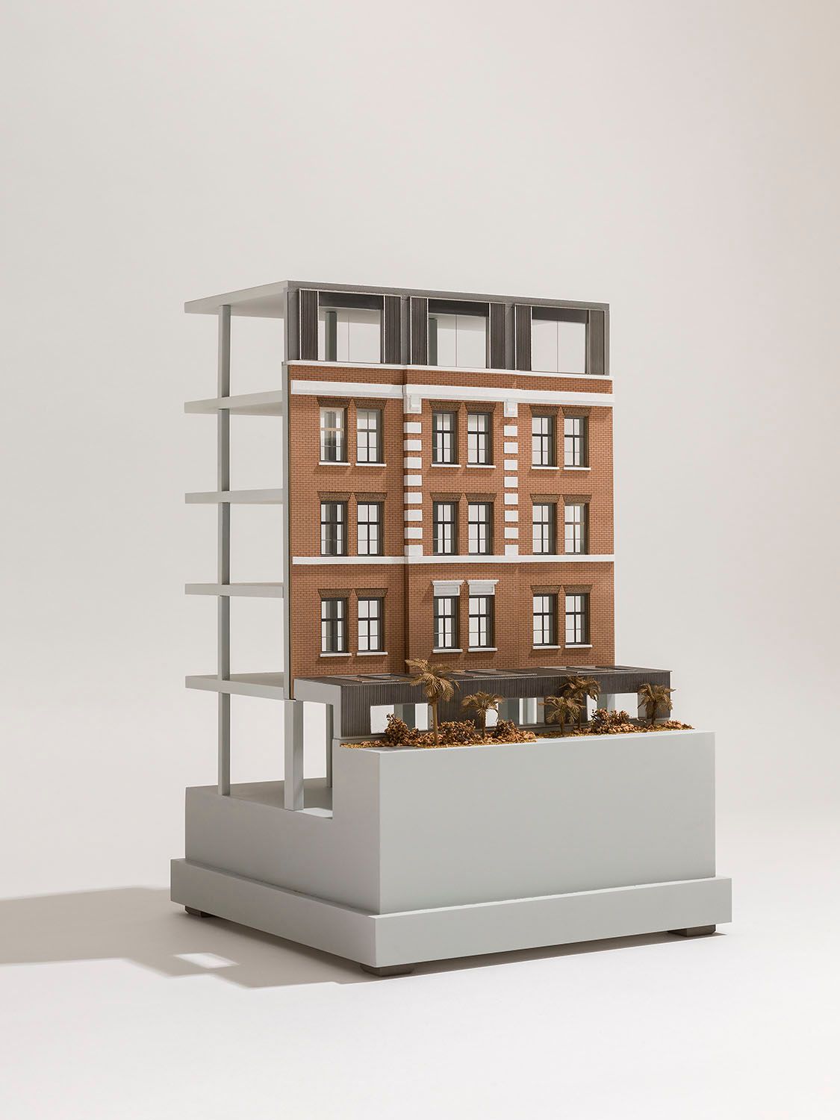
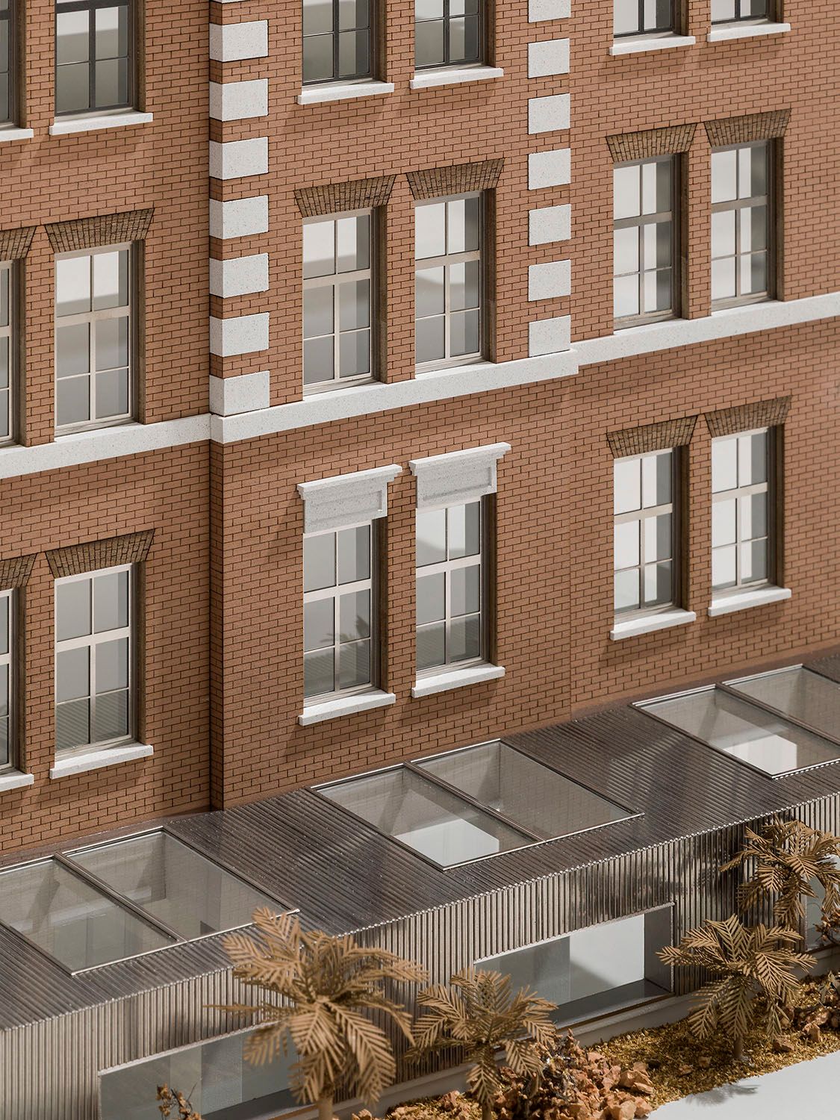
Promoting the idea that small start-ups can grow within the masterplan, B2 is the refurbishment of a 1910 hospital building into loose-fit, low-energy incubator space. We added a lightweight, anodised aluminium top floor informed by the rhythm of the existing bays, and a pavilion to mark the entrance. Adjacent, building B1 offers a more specialist environment, with wet lab space and write-up areas for tenants emerging from universities or big pharmaceutical companies.
The building works hard: a loading bay serves adjacent buildings, has complex servicing and vibration control, and provides a retail frontage to New Road. Building C pulls back from its boundary creating a colonnade onto the park. The lobby acts as a gallery, demystifying the scientific activity within – which has highly serviced wet labs and collaboration and education space. The refined structural frame informs the architecture, textured precast spandrel panels from recycled aggregate.
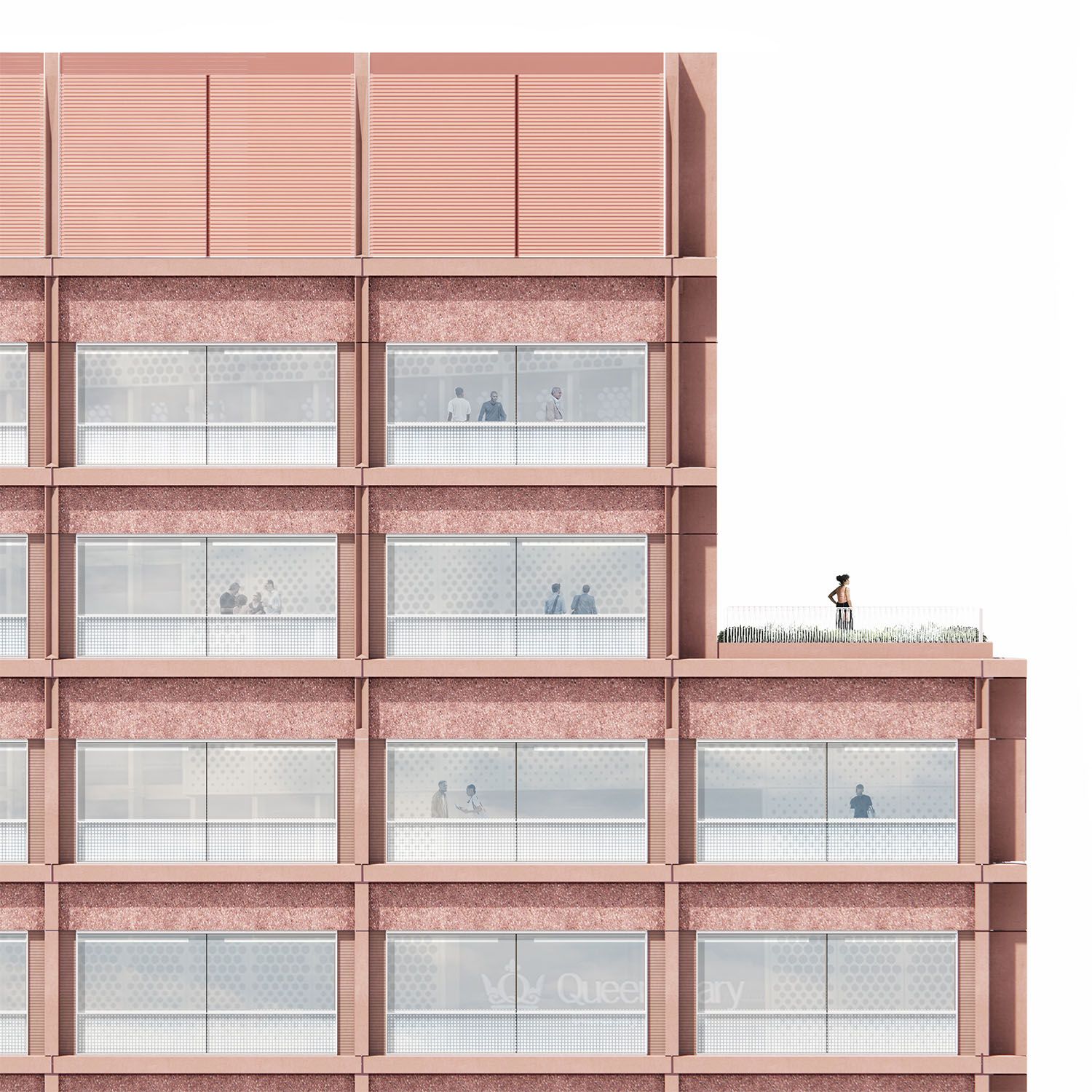
Client: NHS Property Services Masterplan architects: Allies & Morrison Project manager: M3 Consulting Planning consultants: DP9 Public realm: Publica Landscape: Camlins Structural engineer: AKT II Cost consultant: Alinea MEP consultant: Arup Sustainability: Arup Fire consultants: Arup Access and inclusivity: Arup Transport: SWECO Model photos: Ståle Eriksen CGIs: Schmidt Massie Studio