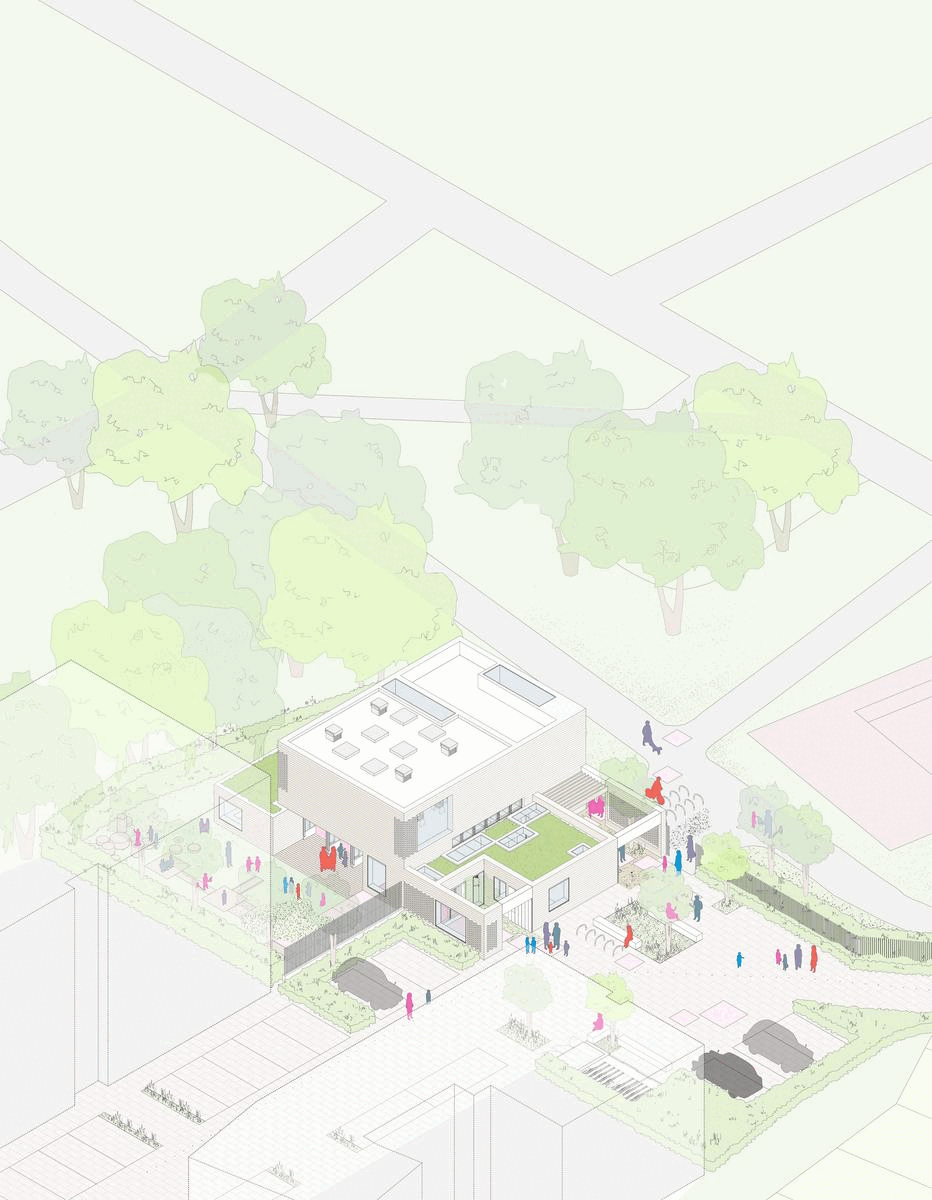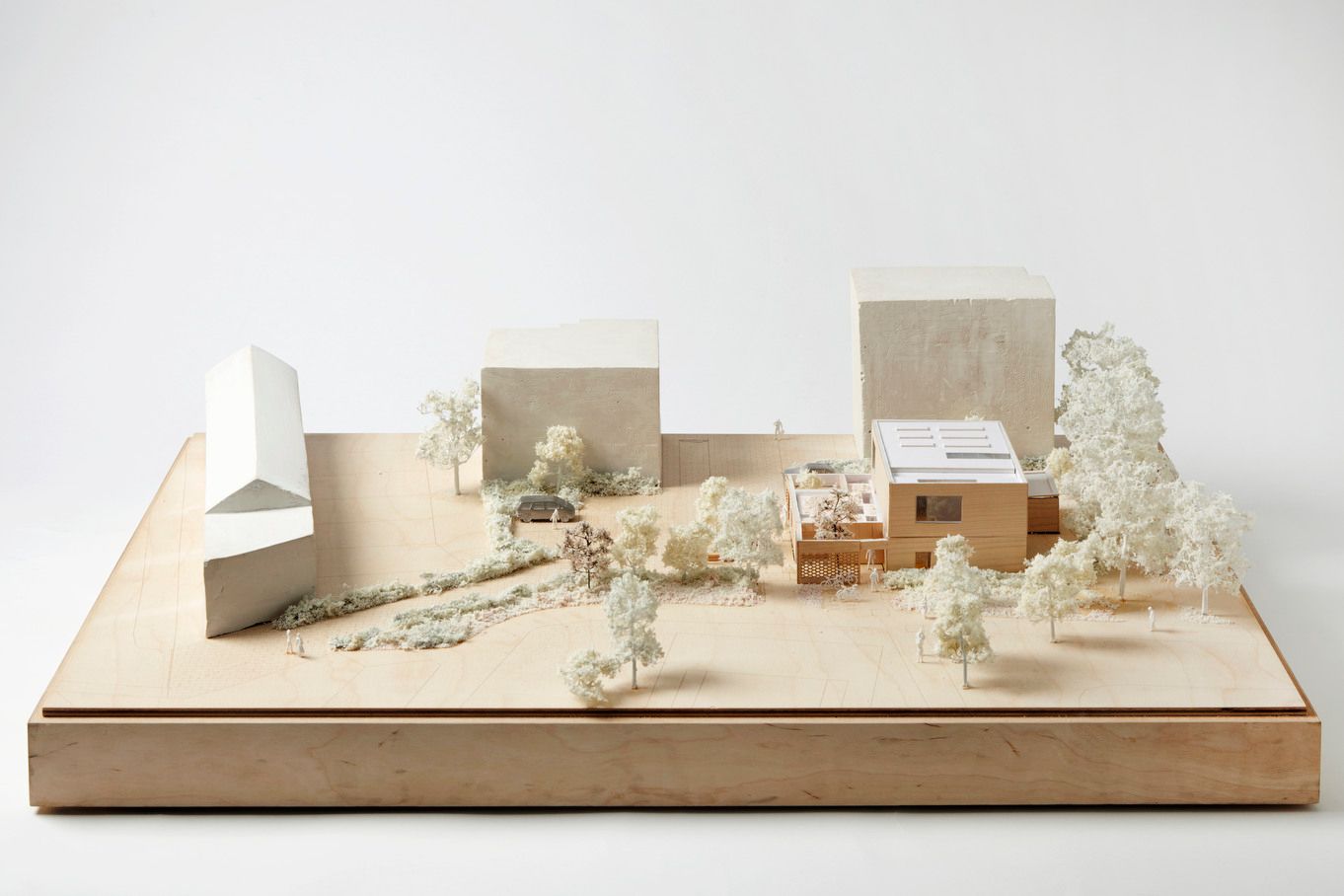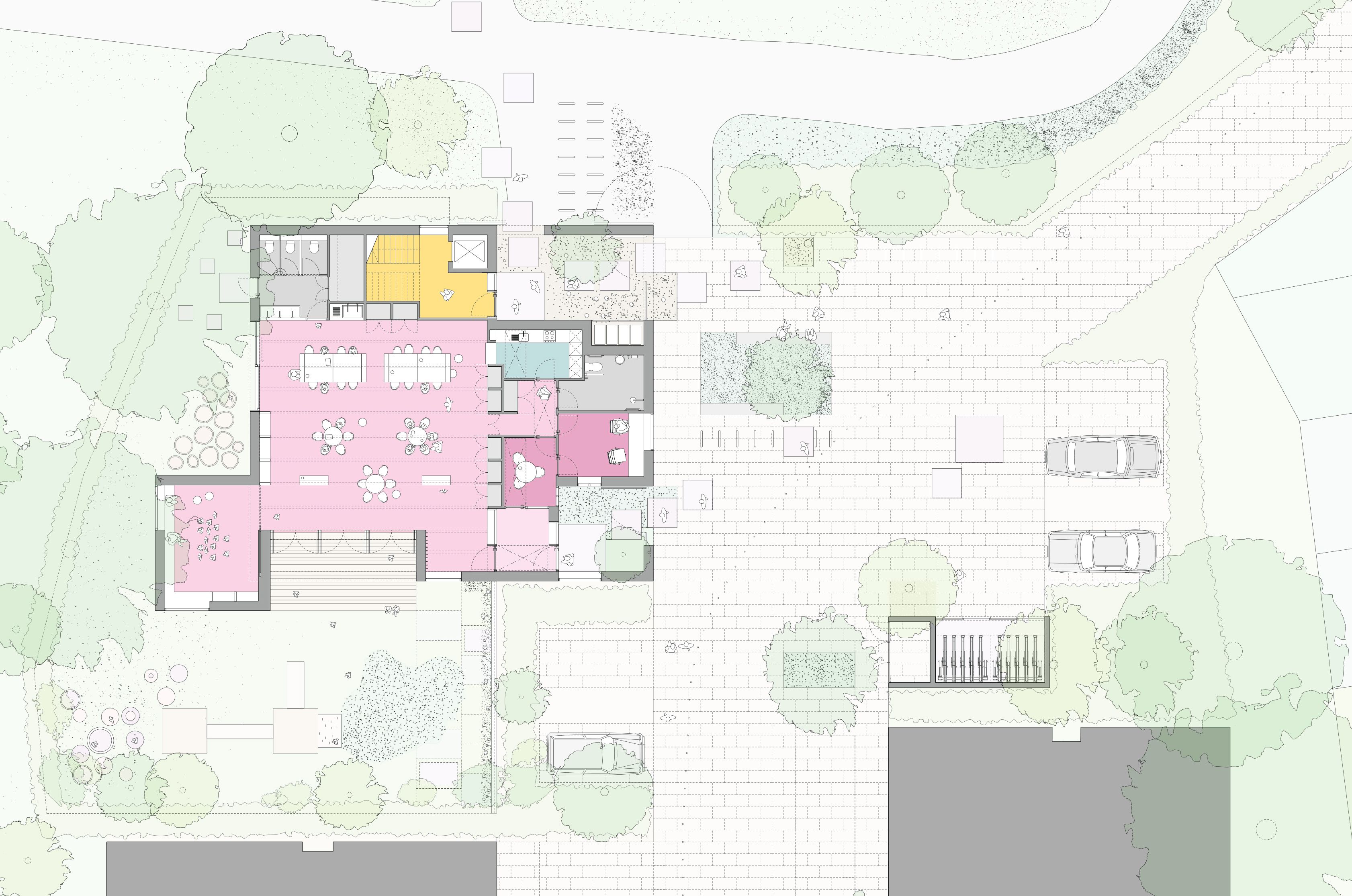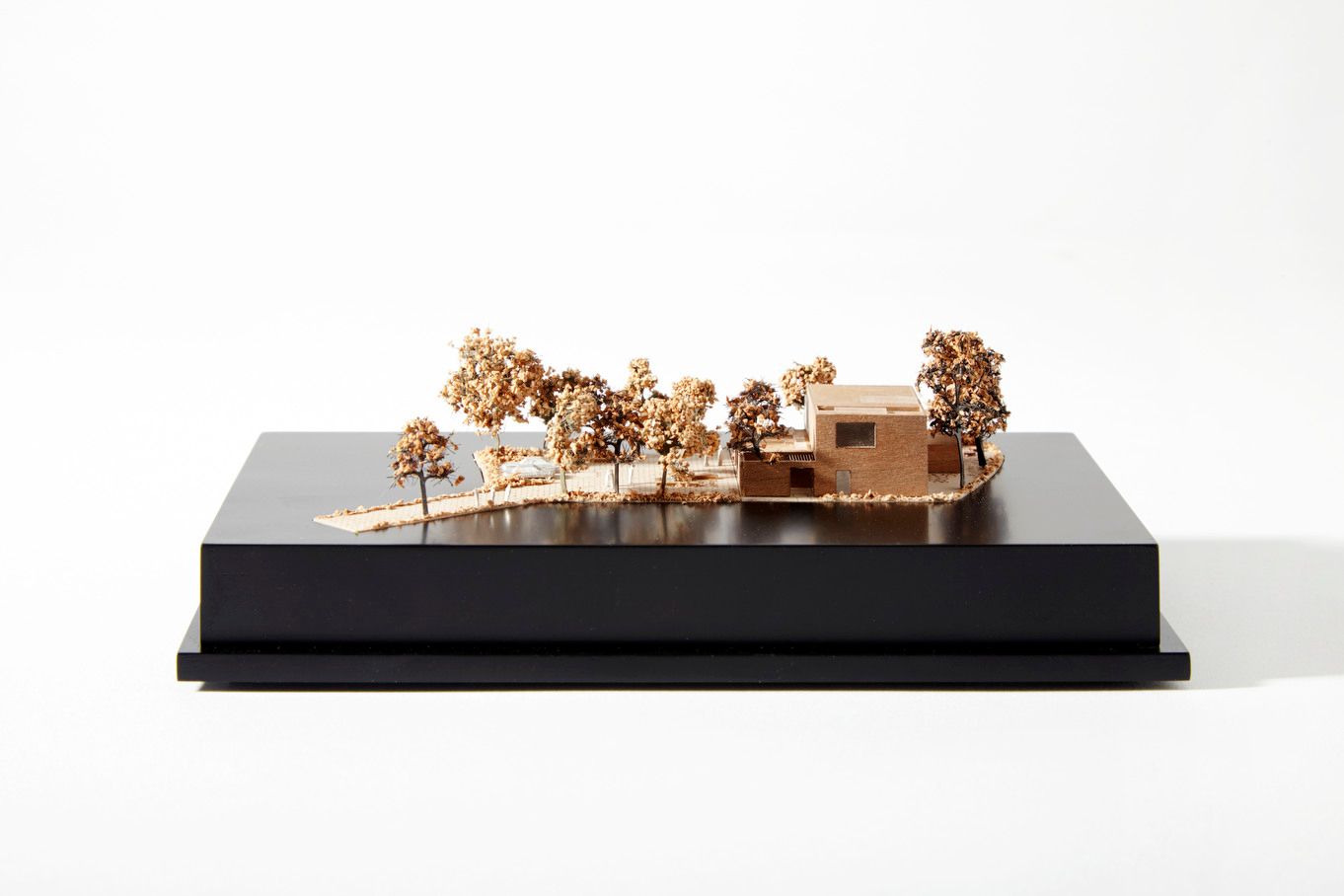Designed for a limited competition held by Pocket Living, this nursery and community centre replaces those displaced by a large residential development in Tottenham, north London. With the development effectively turning its back on the beautiful Victorian park adjacent, our proposals explored how we could create a connector between the two, the new building acting as the threshold.
West Green Place Nursery



Alongside this contextual objective, we wanted to create a very efficient plan to maximise the usable floor area. The nursery is set on the ground floor and the community centre – a focus for the local Goan community – placed above it. A series of open courts around this main volume fulfil a number of functions.
Thresholds gives the building a more human scale, acting as lobbies and informal reception areas. They also enclose external spaces which can be used for play or community events. The plan of the main building has no non-net area: every square metre is available for programmatic use.
