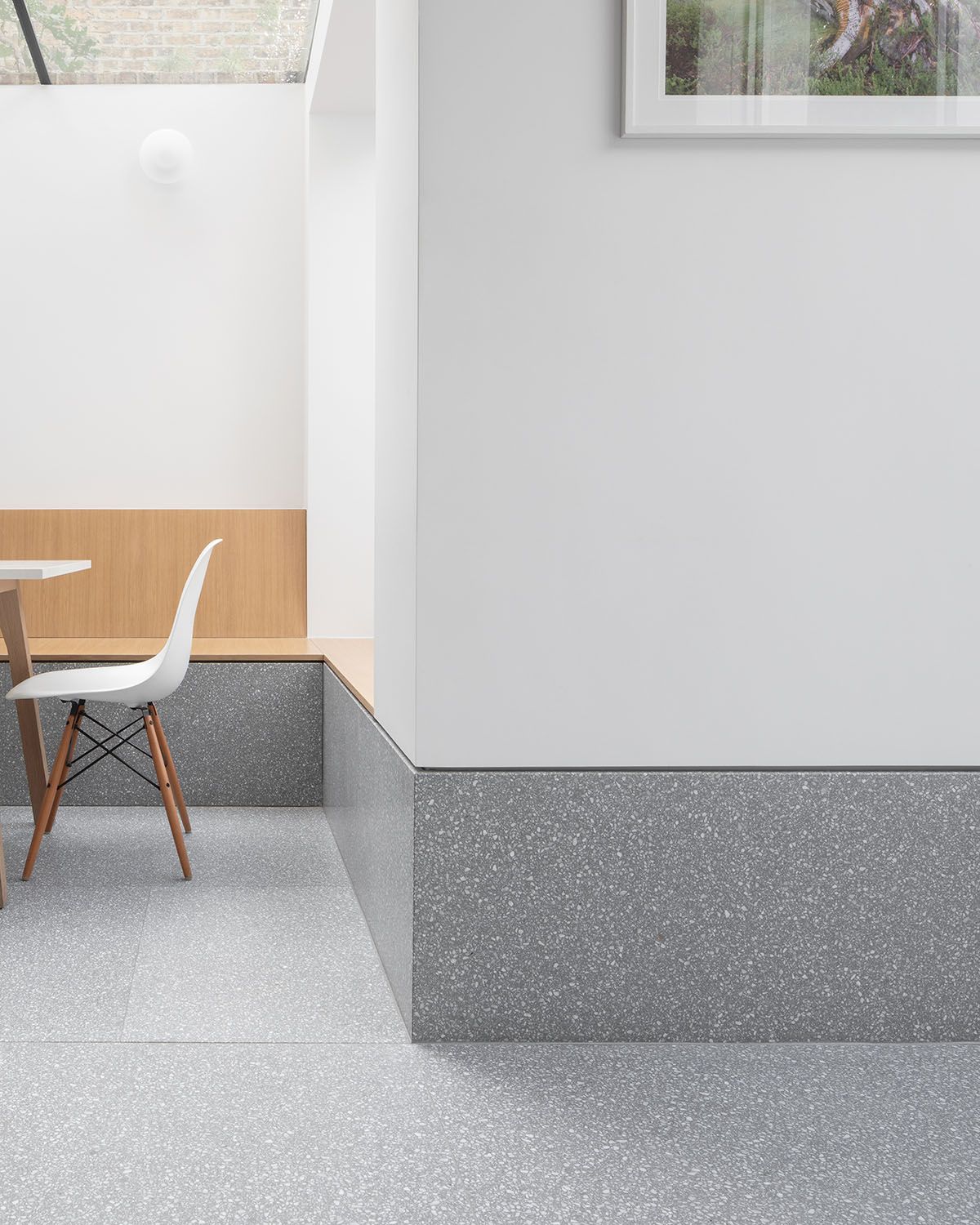Our work on this family home in Kilburn, north London, reads as a series of small interventions rather than a single big extension. These incremental moves respond to the family’s changing needs as it has grown over time – a side extension, a newly-detailed kitchen, an additional volume for living and dining at the rear. The additions enclose a pocket courtyard that brings light into the plan and houses a small herb garden, useful for the kitchen.
Plympton Road
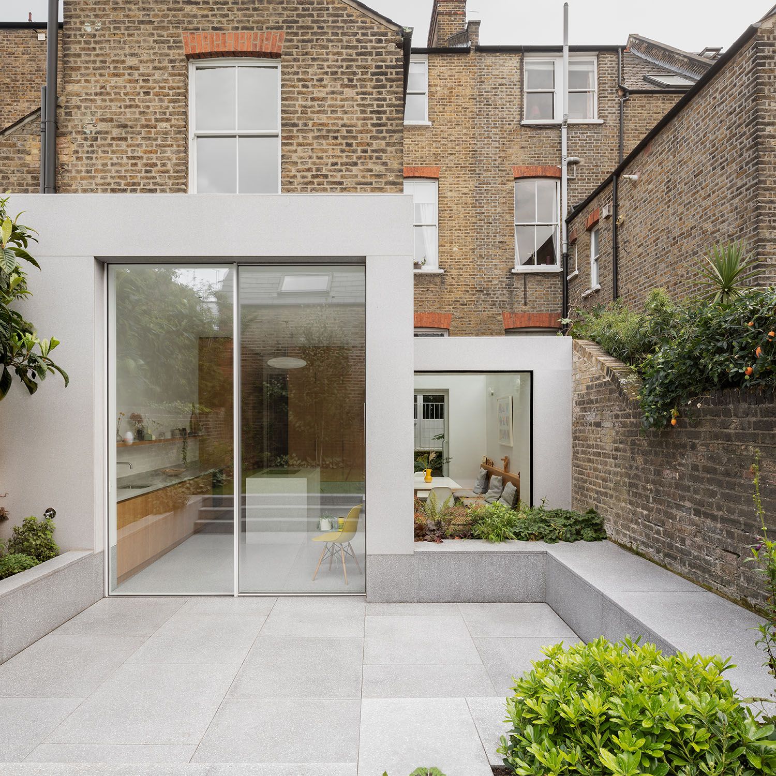
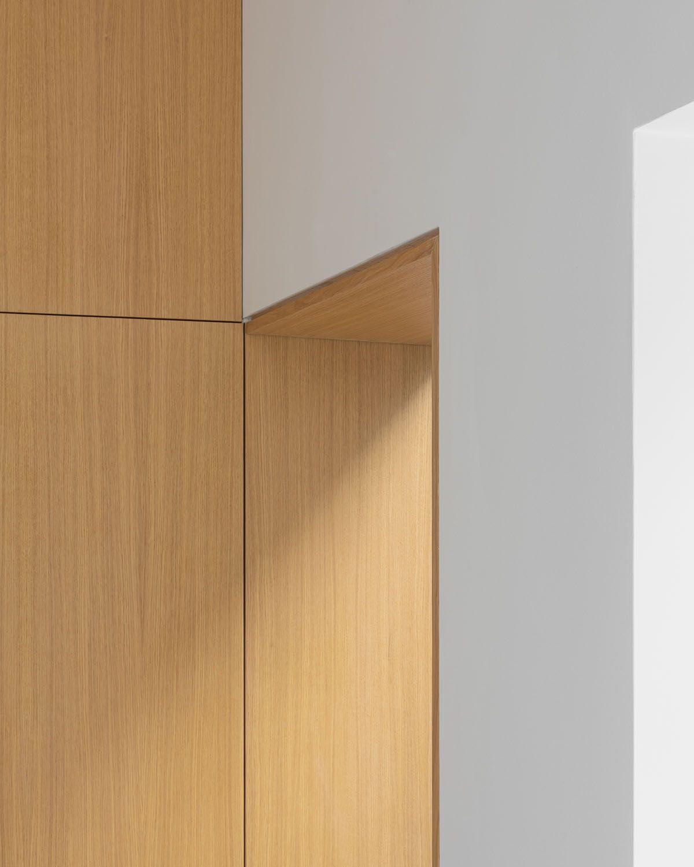
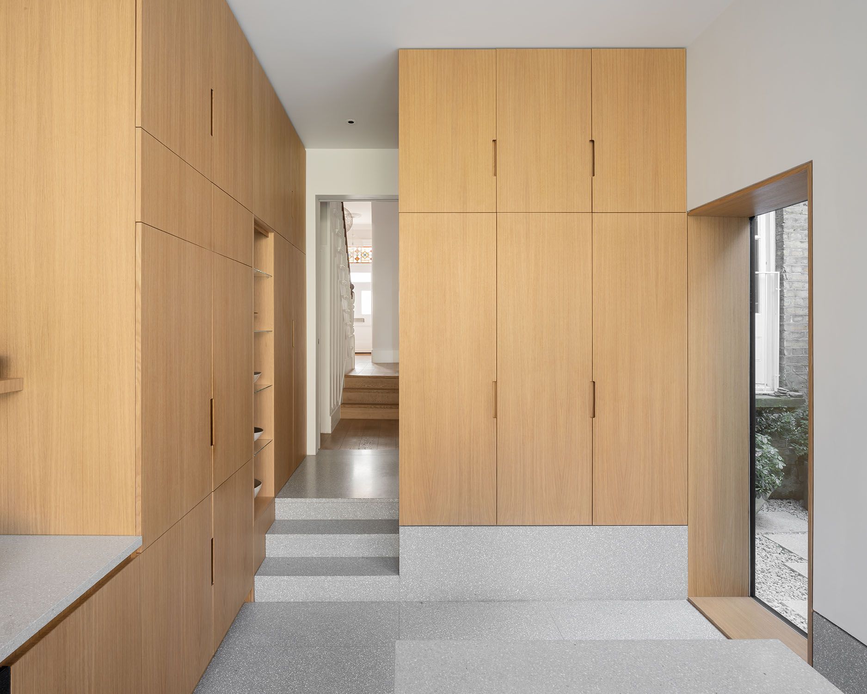
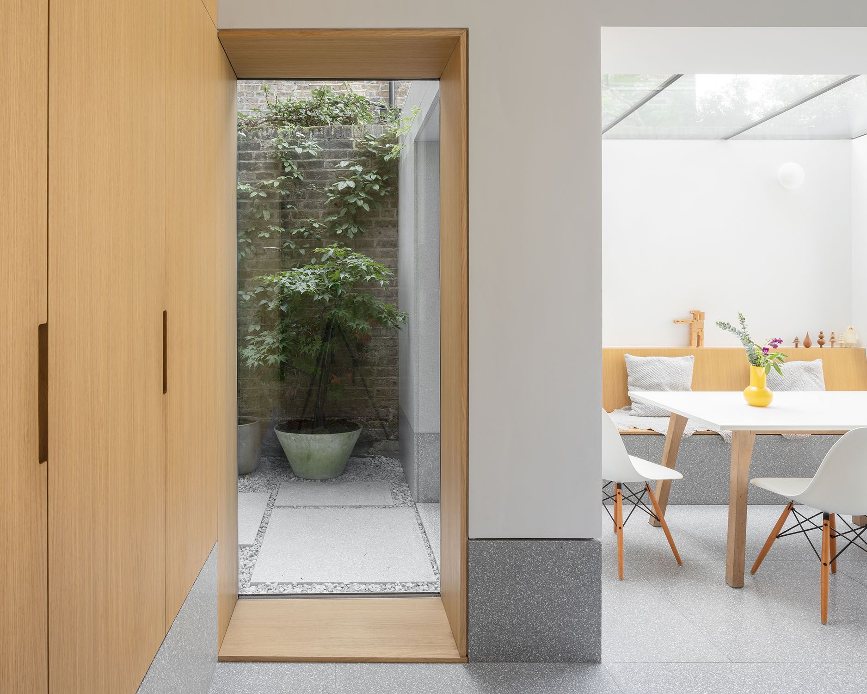
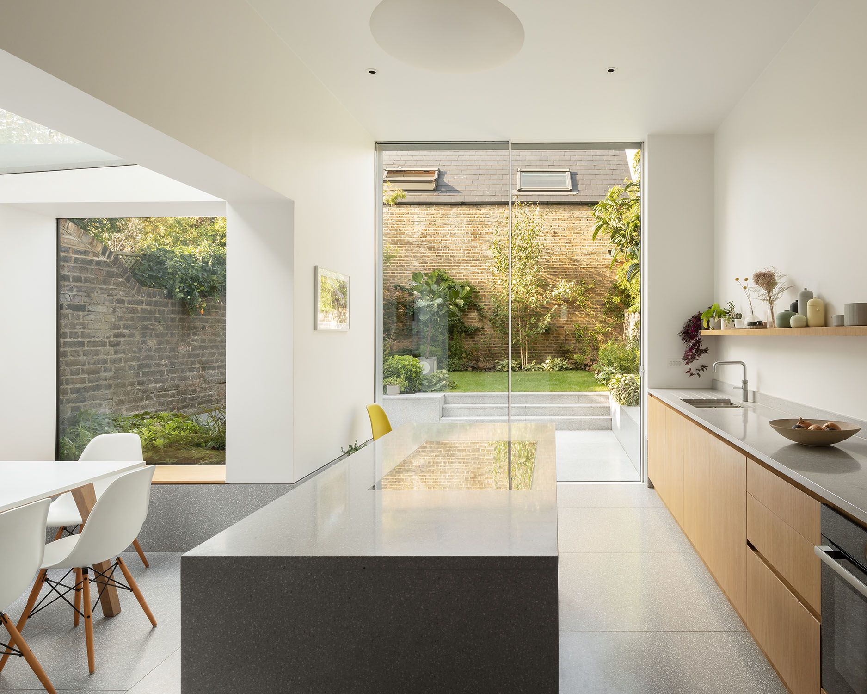
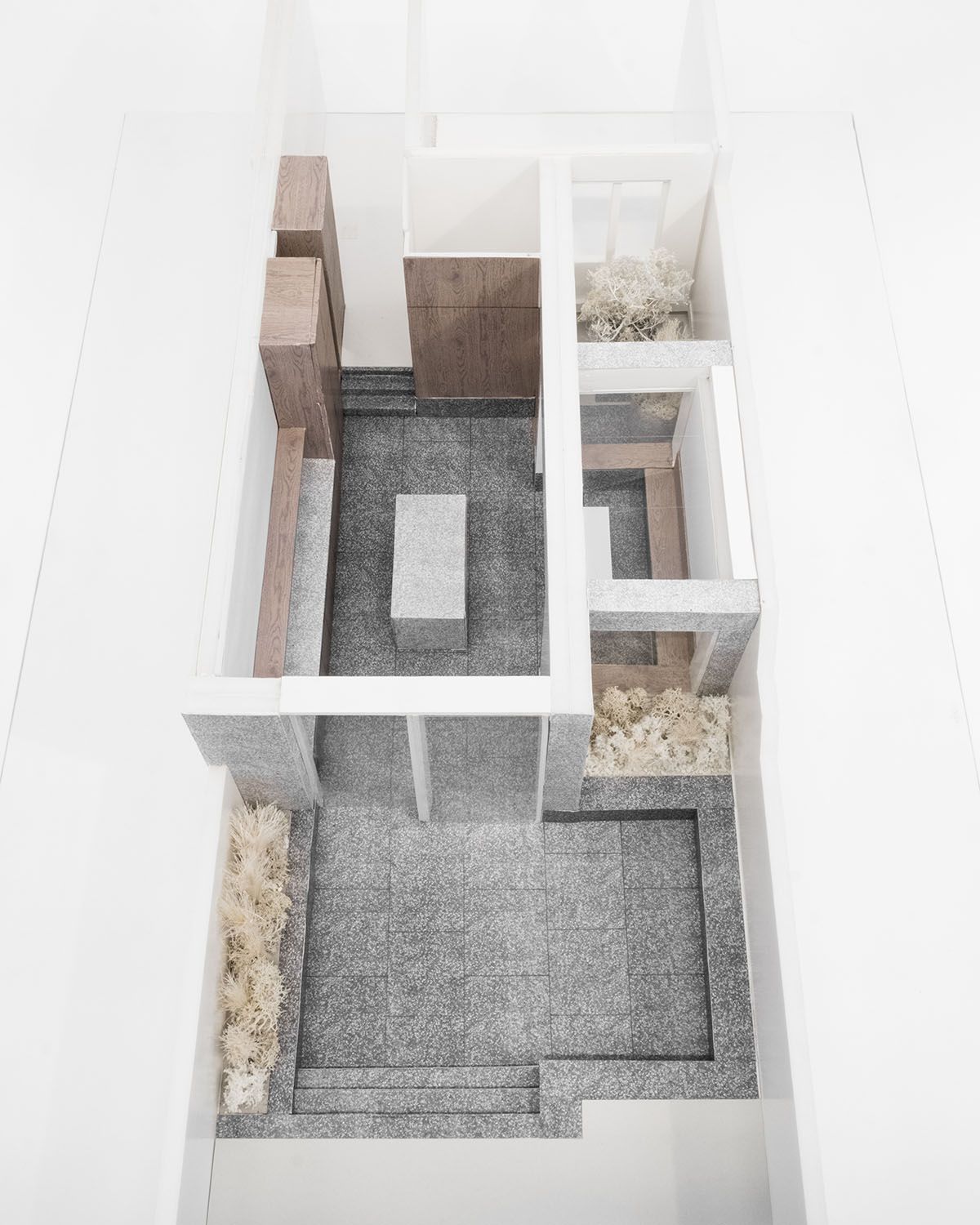
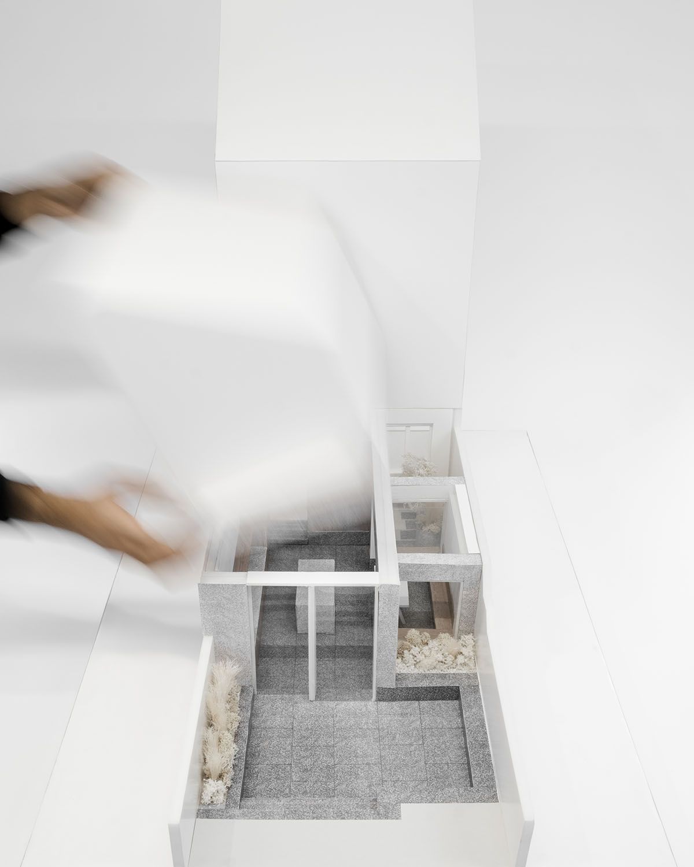
The grey terrazzo base of the kitchen forms a plinth – and informal seating – to the large family room at the back of the house, which drops down a level to sit within the landscape. Our aim throughout was to achieve a feel of effortless simplicity through highly refined detailing: stripped back materials, quality joinery and a top-lit dining space that appears to be carved out of the rear volume.
Client: Private Structural engineers: eHRW Approved inspector: MLM Cost consultant: Exigere Contractor: Kudos Design & Build Photographer: Ståle Eriksen
