Laid out in the eighteenth century, the streets of Fitzrovia are lined with narrow Georgian plots, many of them since amalgamated into larger sites. The site of Orwell House is typical – three conjoined plots running between Berners Street and a rear mews, with chaotic internal planning and a mixture of uses. This project rationalises the space for office tenants, retaining as much of the existing frame as possible and adding ambitious extensions to the top and rear.
Orwell House
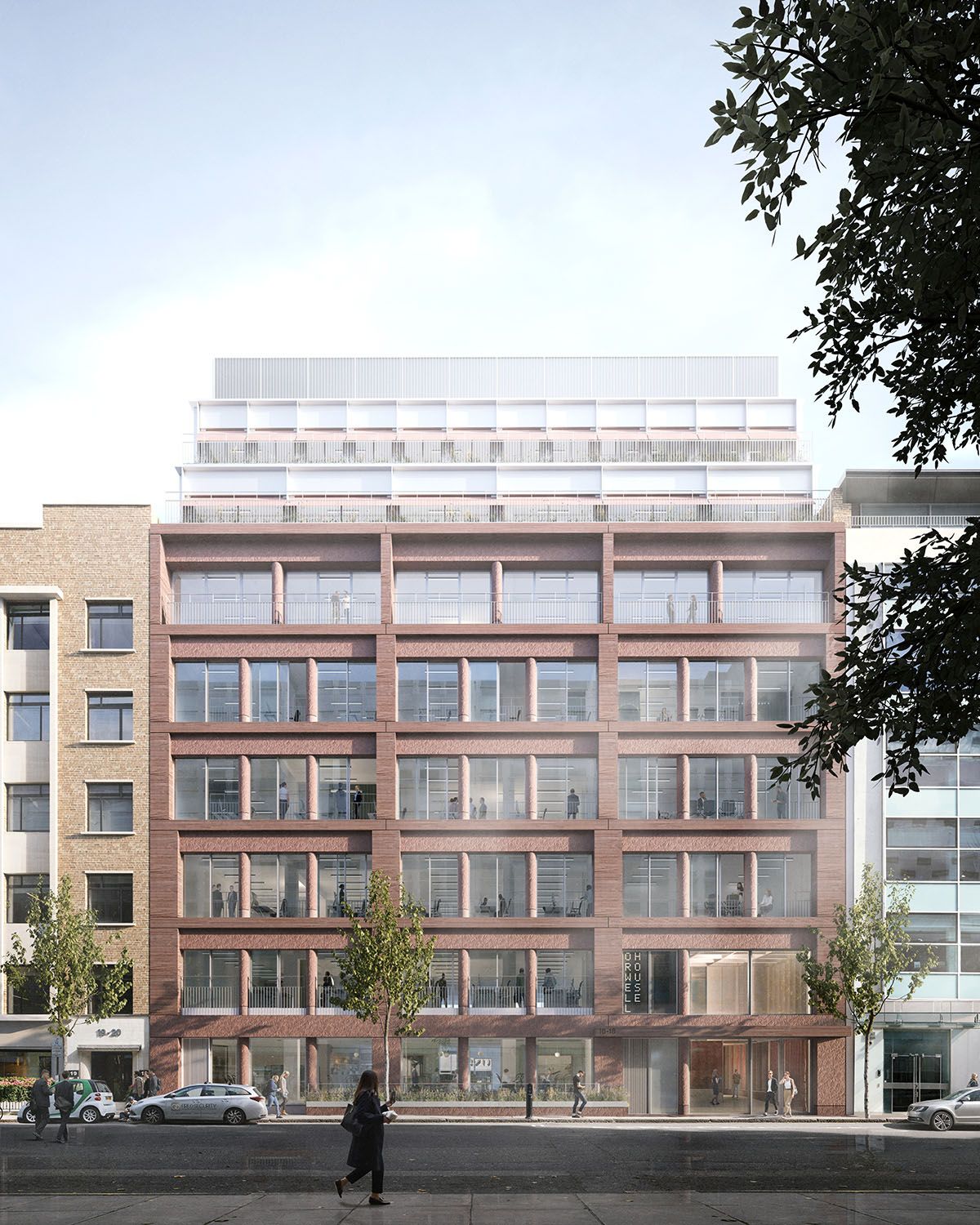
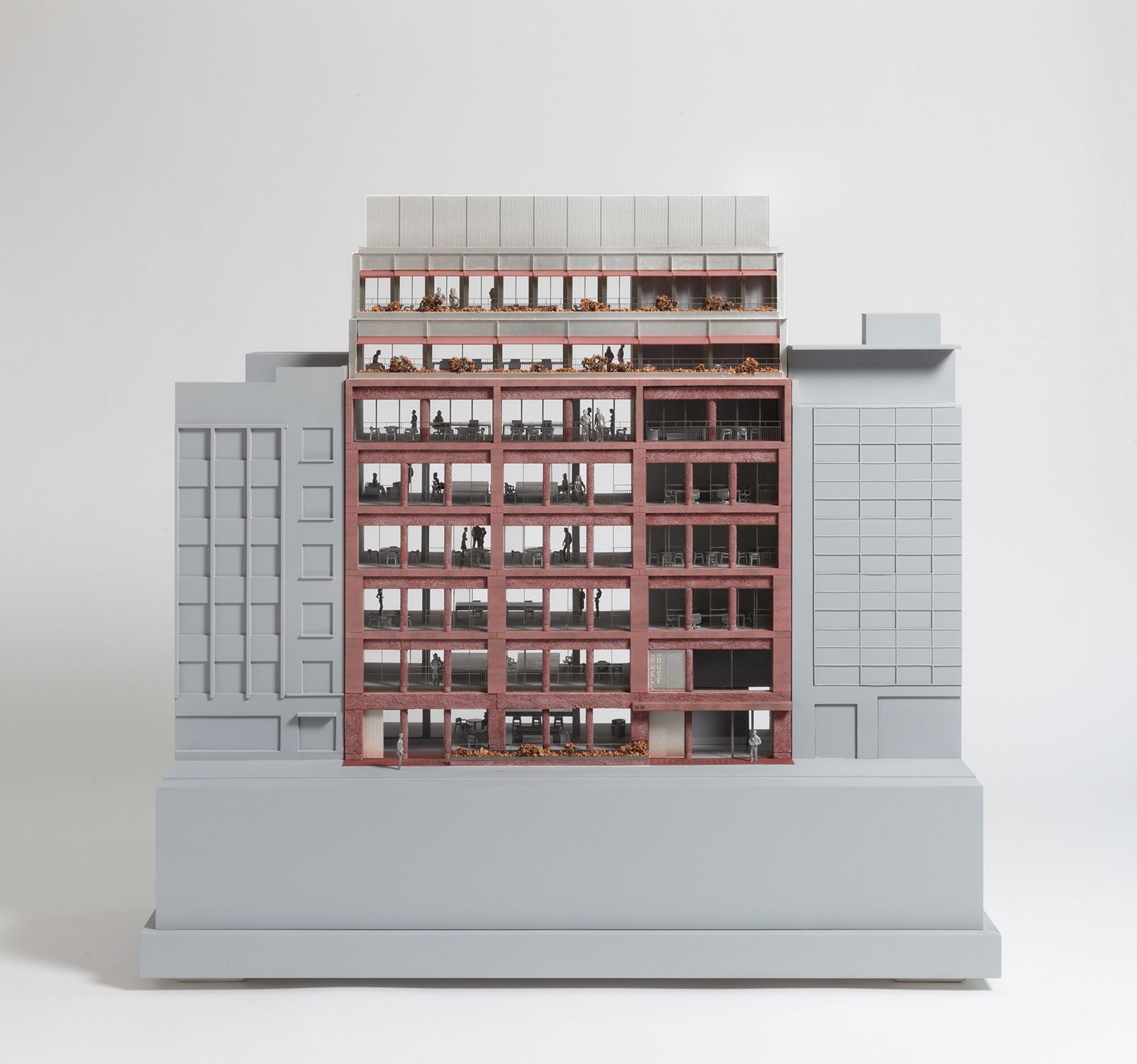
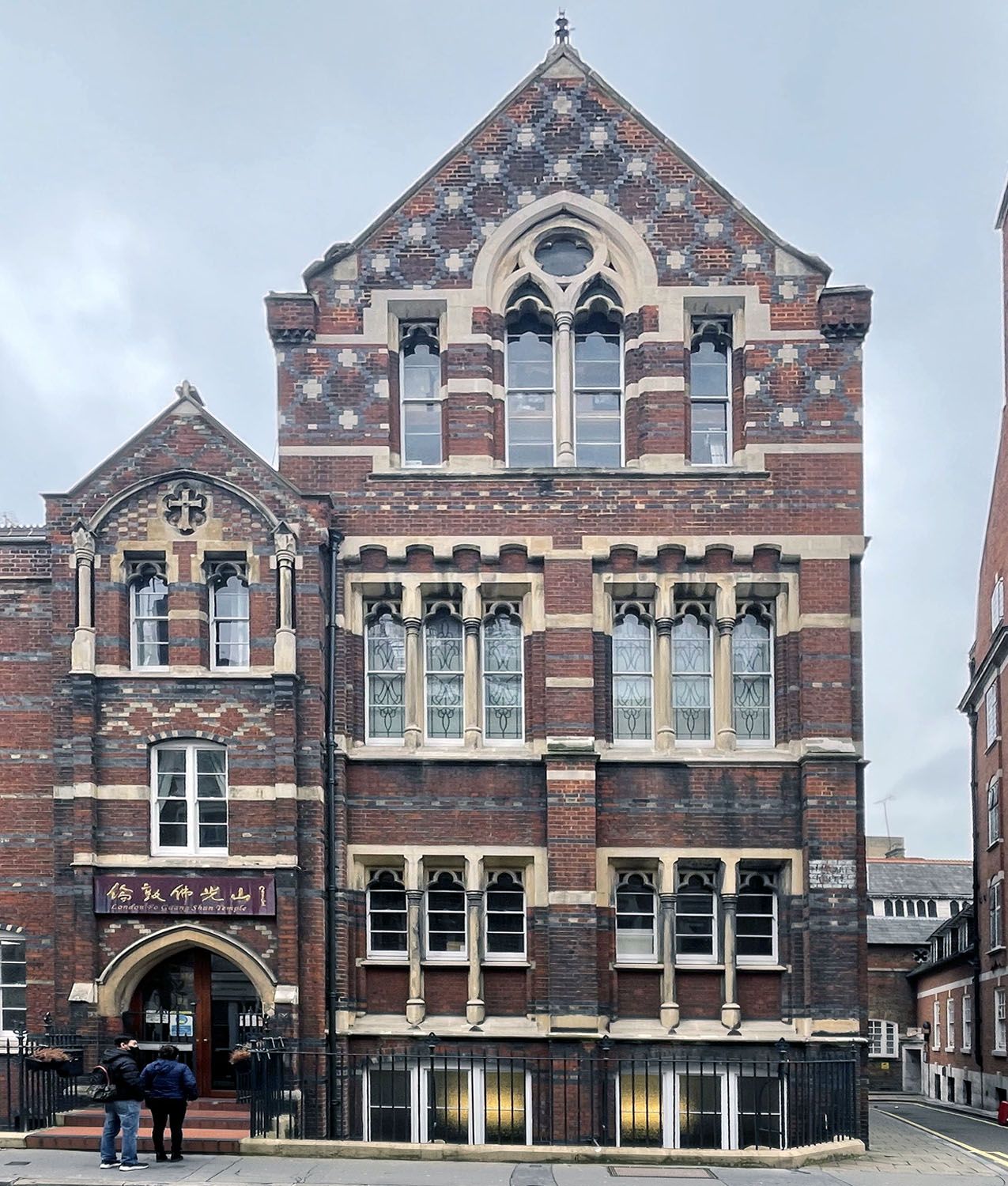 1
1 2
2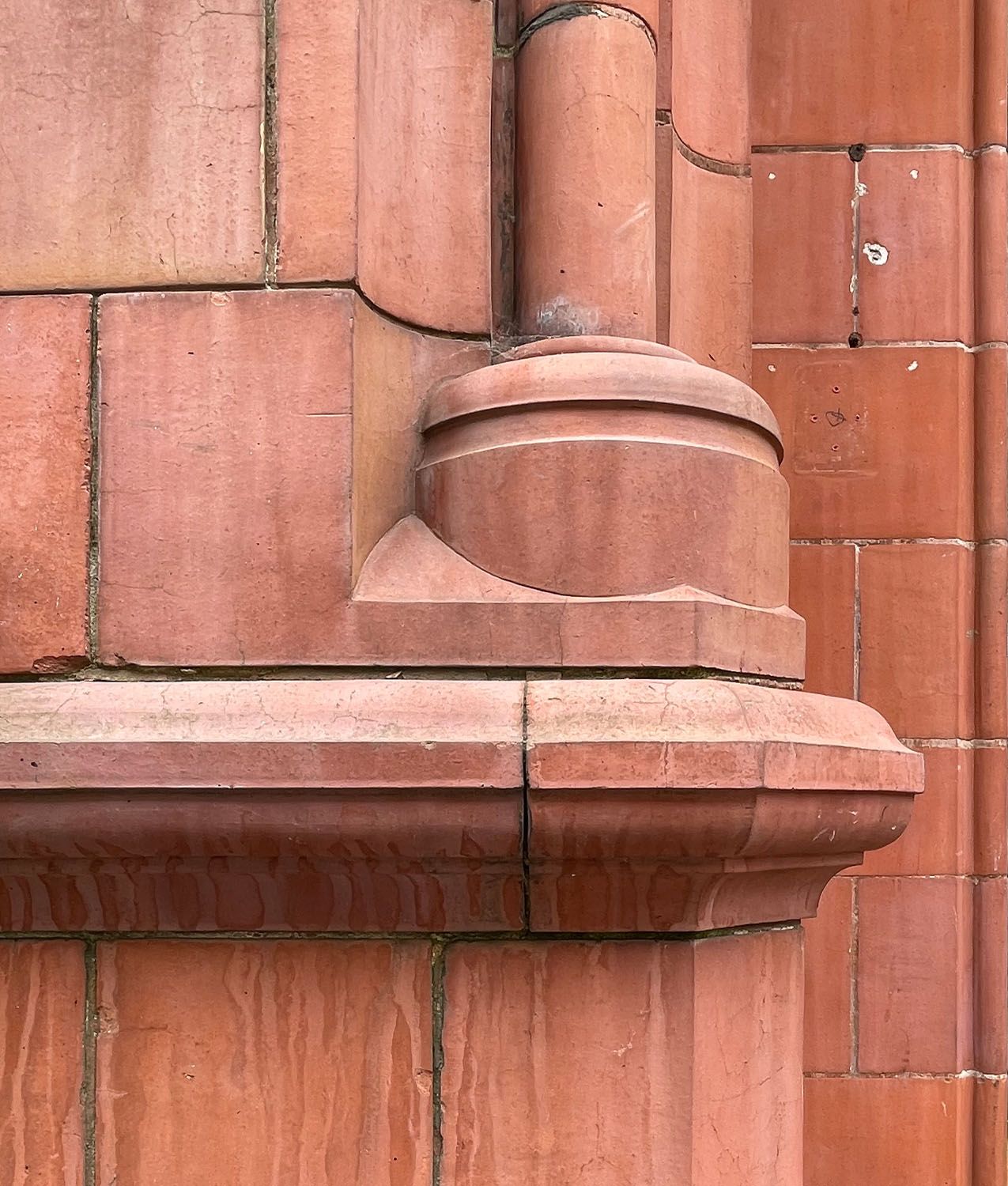 3
3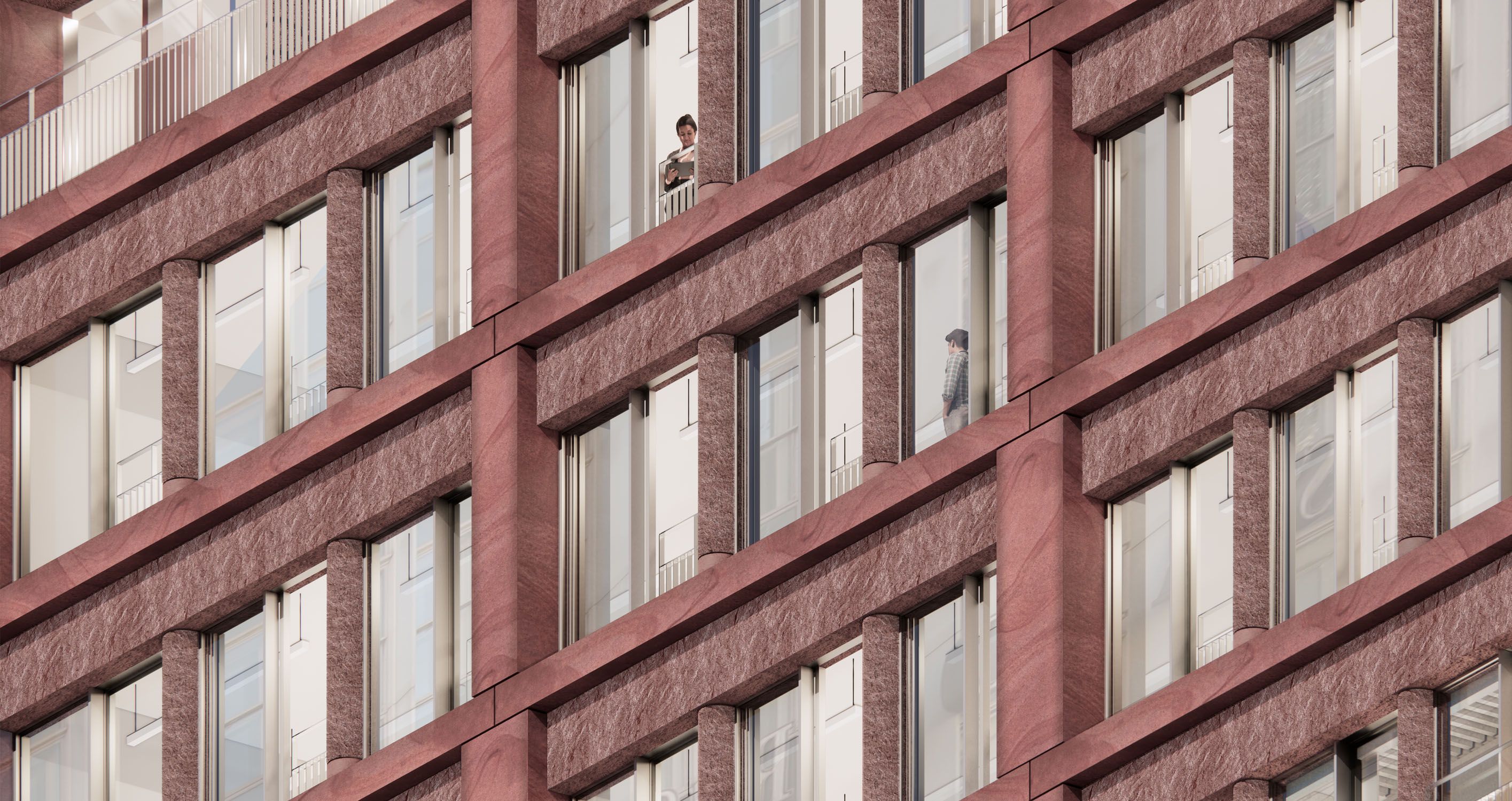 4
4The development of facade as a load-bearing stone façade takes its inspiration from historically important building within the local context. Butterfield’s buildings on Margaret Street are memorable buildings and have a particular approach to stone detailing and the forming of aperture. The buildings along Nassau Street are memorable for their ‘red-ness.’
1-2. Former Parish School and Church House, 1868-70 (Grade II* listed), William Butterfield, 84 Margaret Street
3. Detail of entrance pier at 21-22 Nassau Street
4. Proposed facade detail
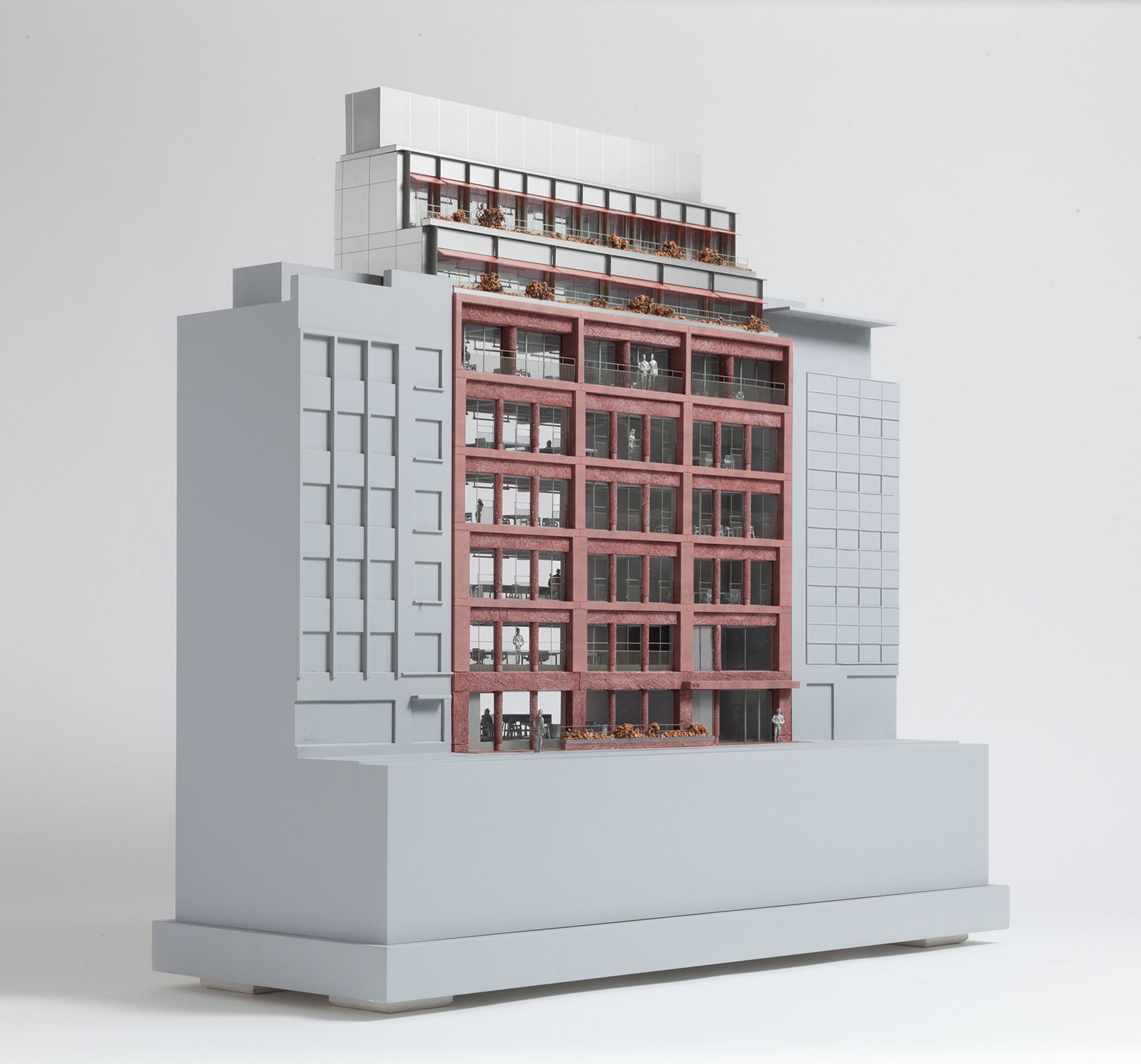
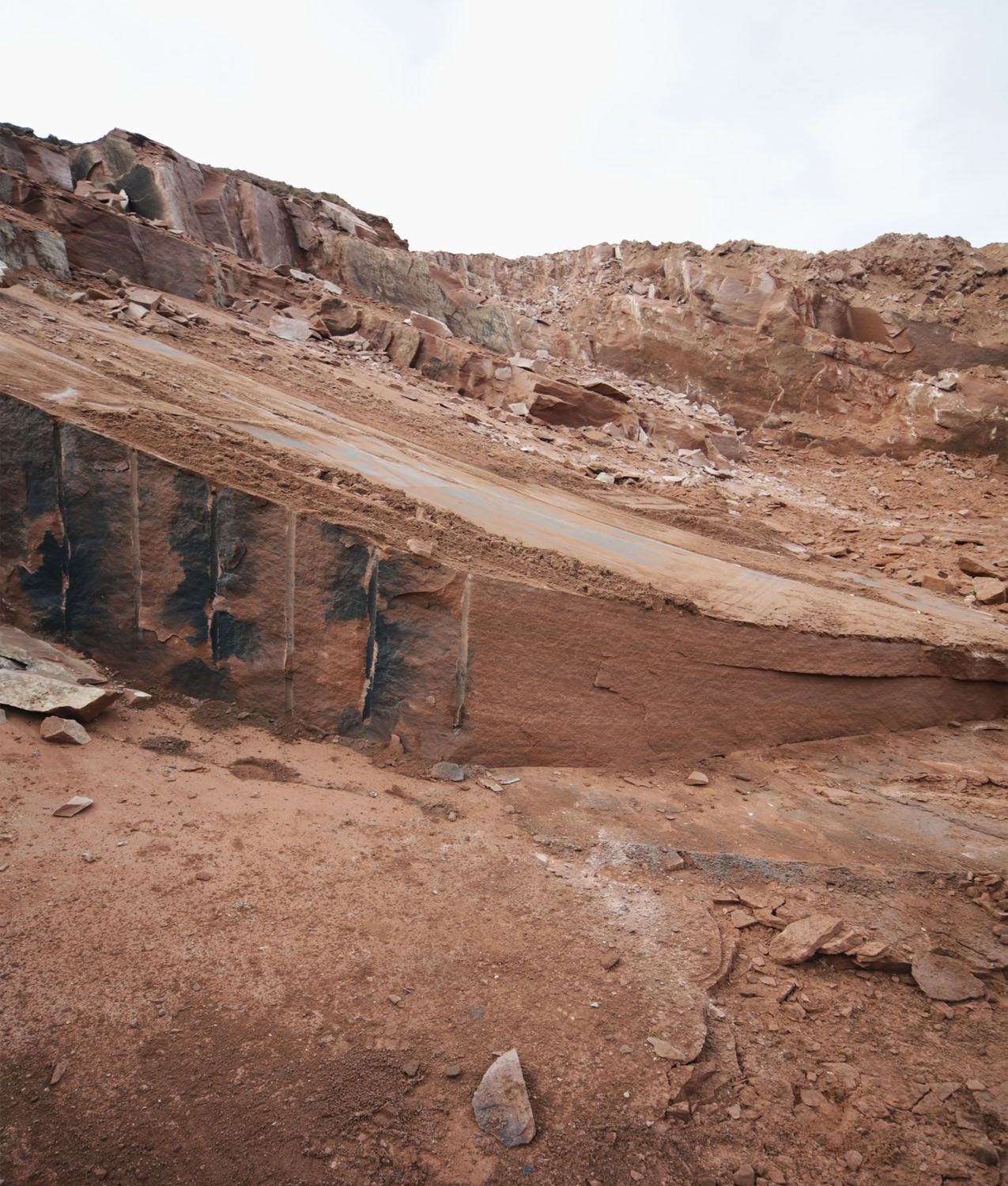 1
1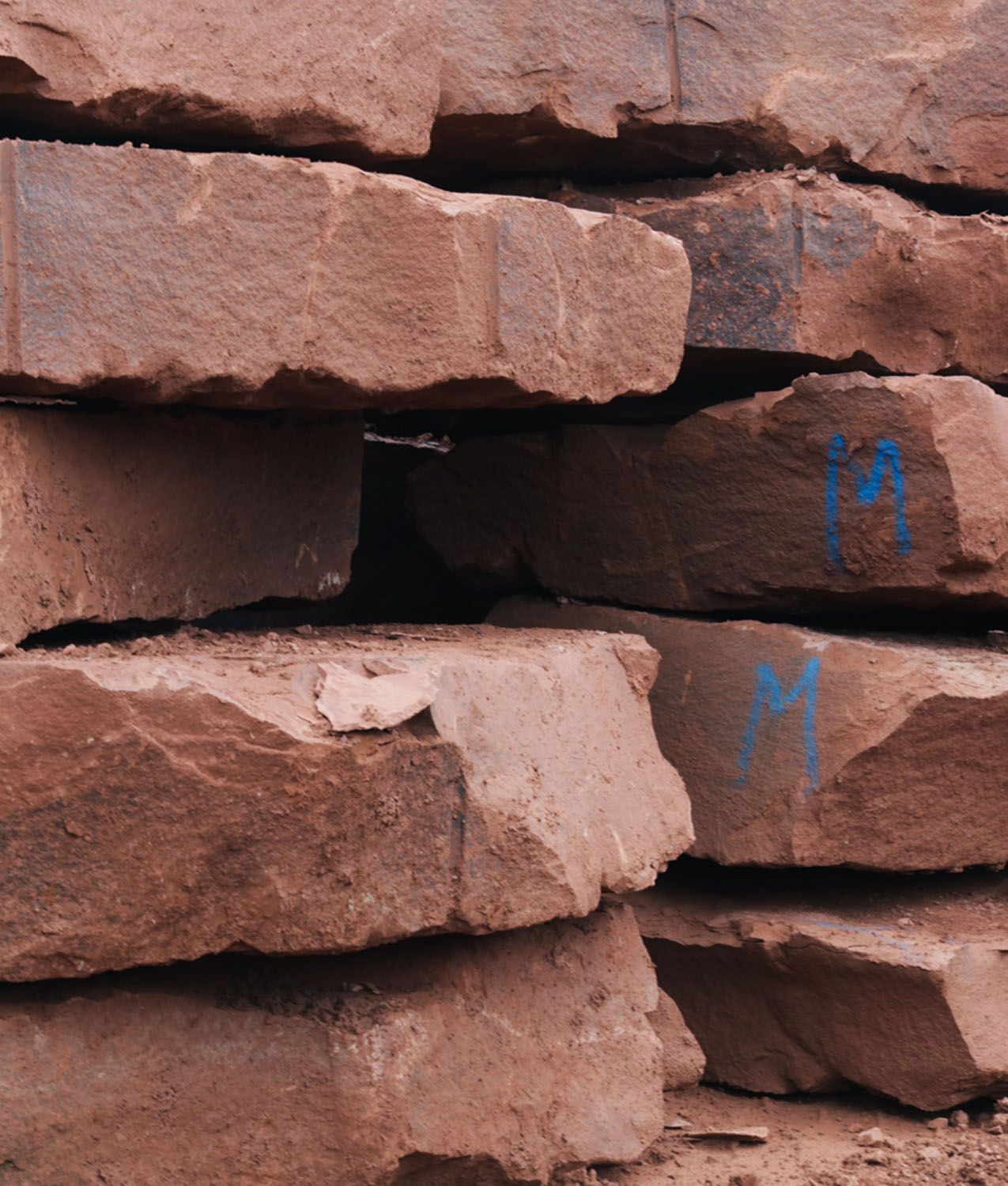 2
2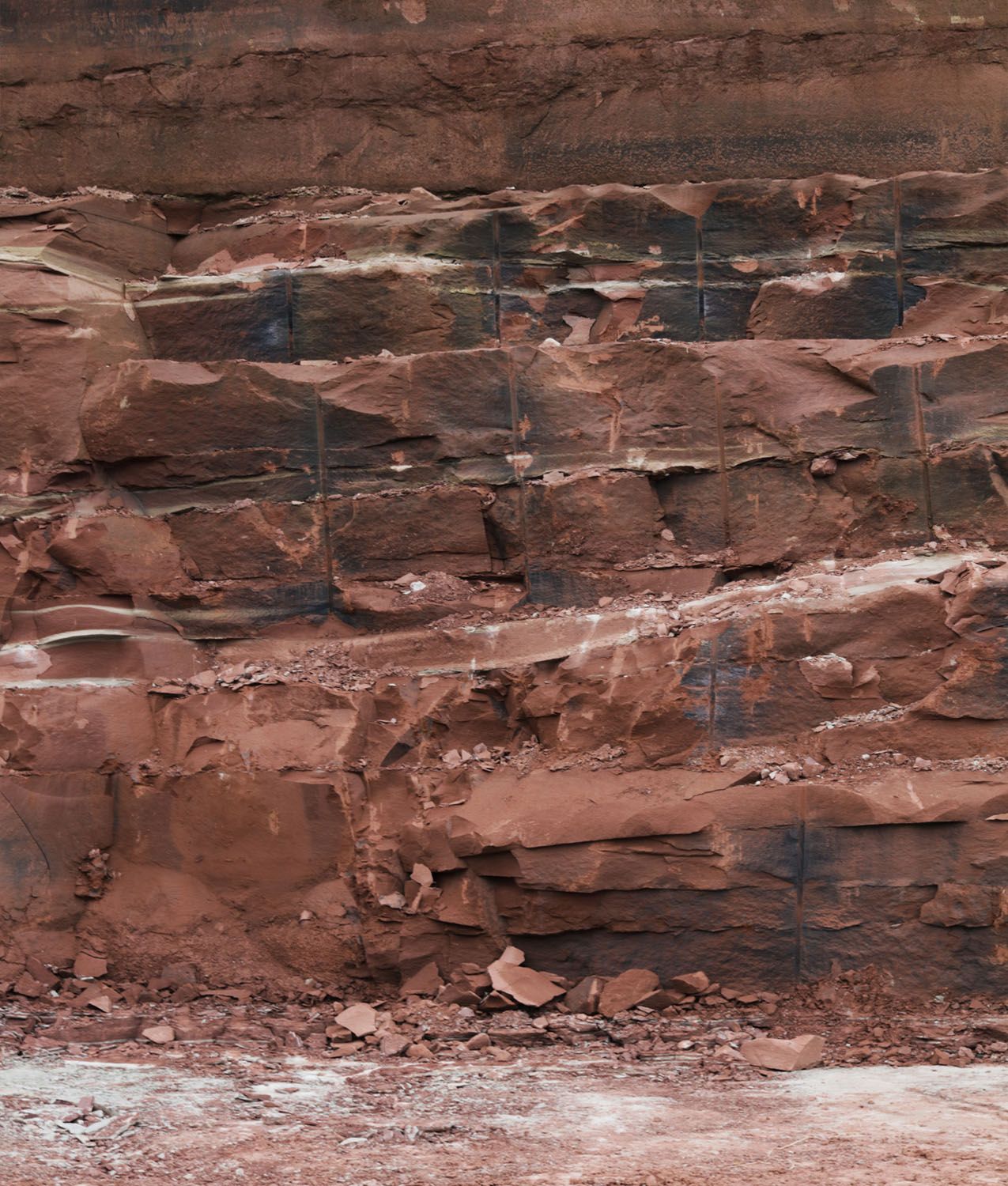 3
3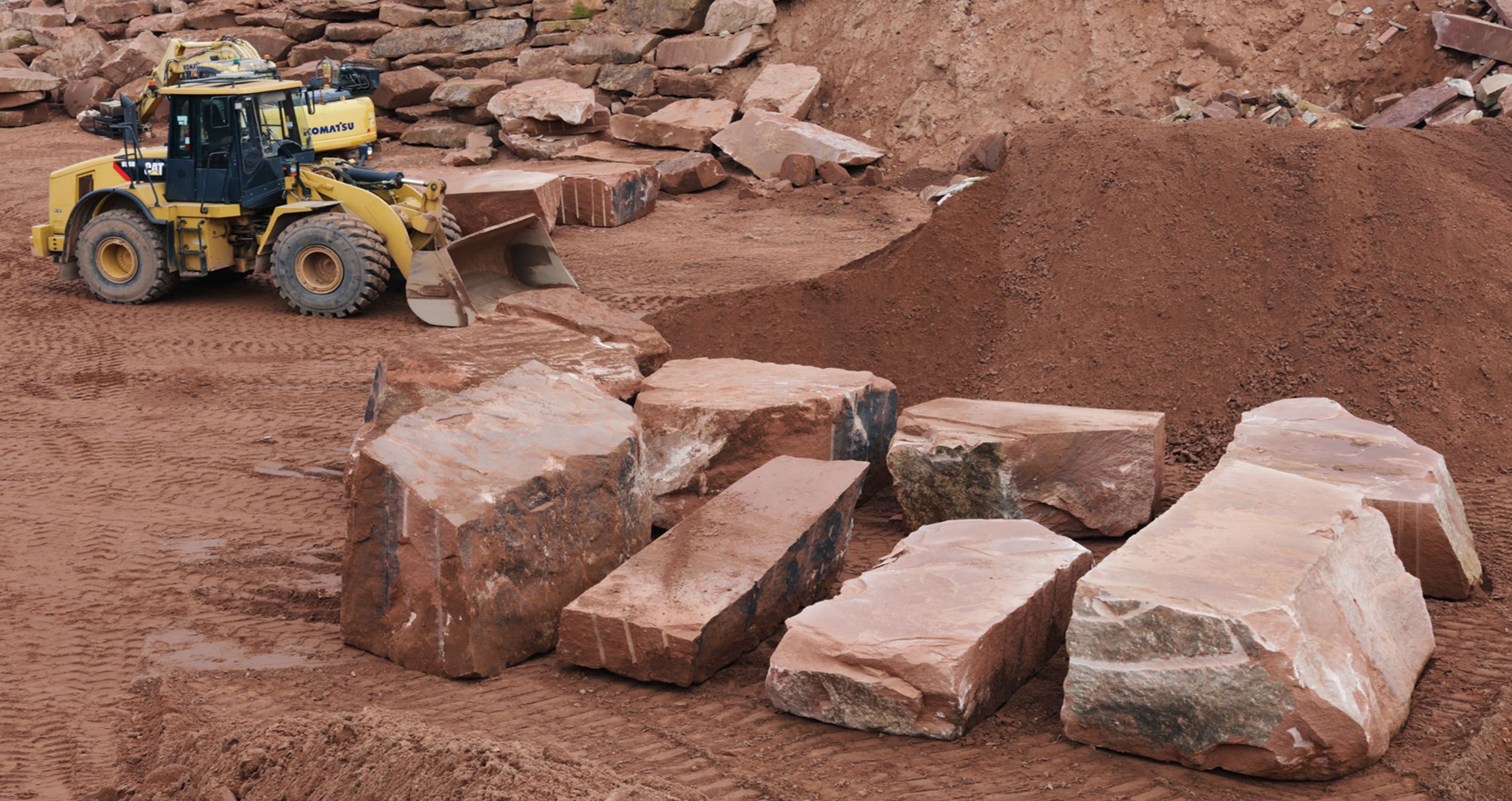 4
4We are exploring a load-bearing post-tensioned façade that uses local Cumbrian sandstone.
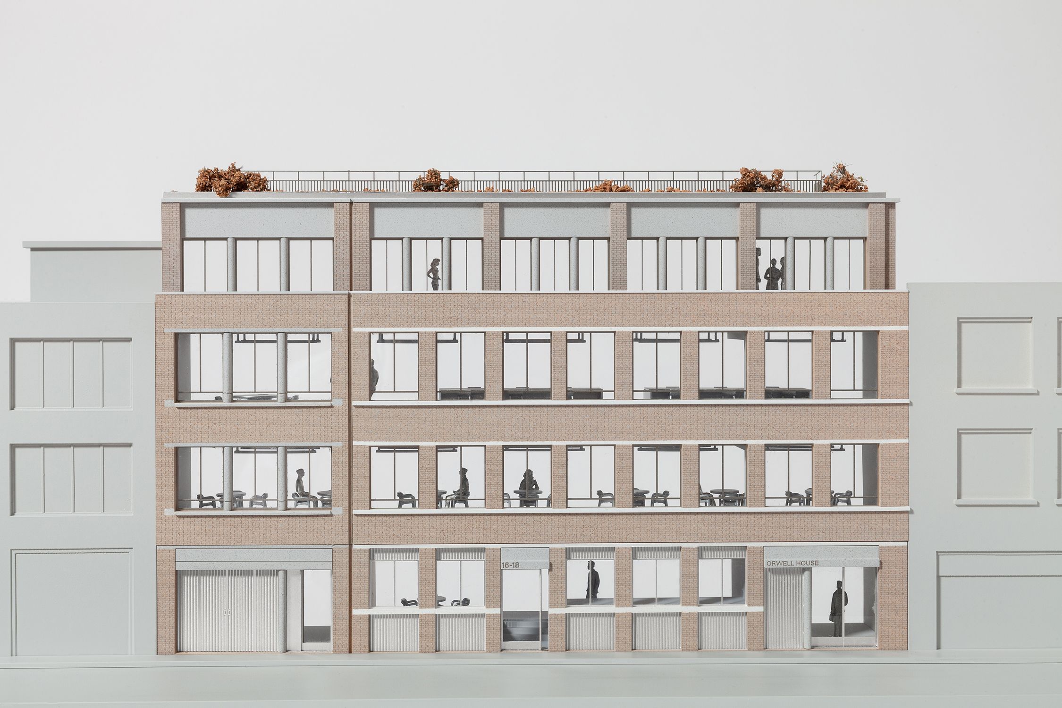

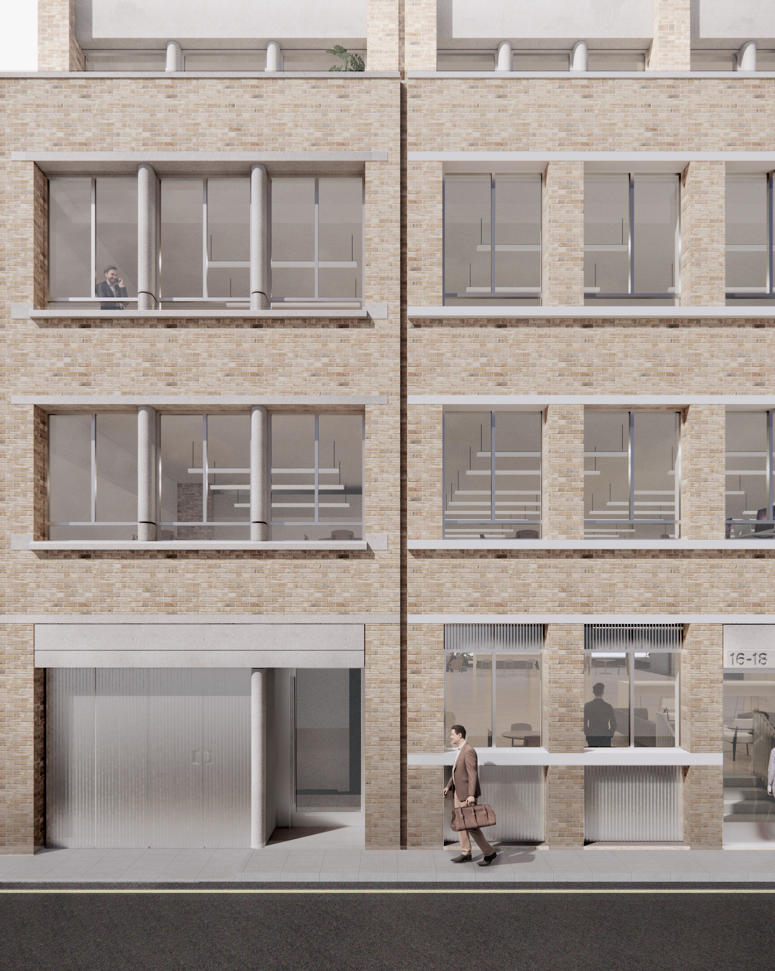
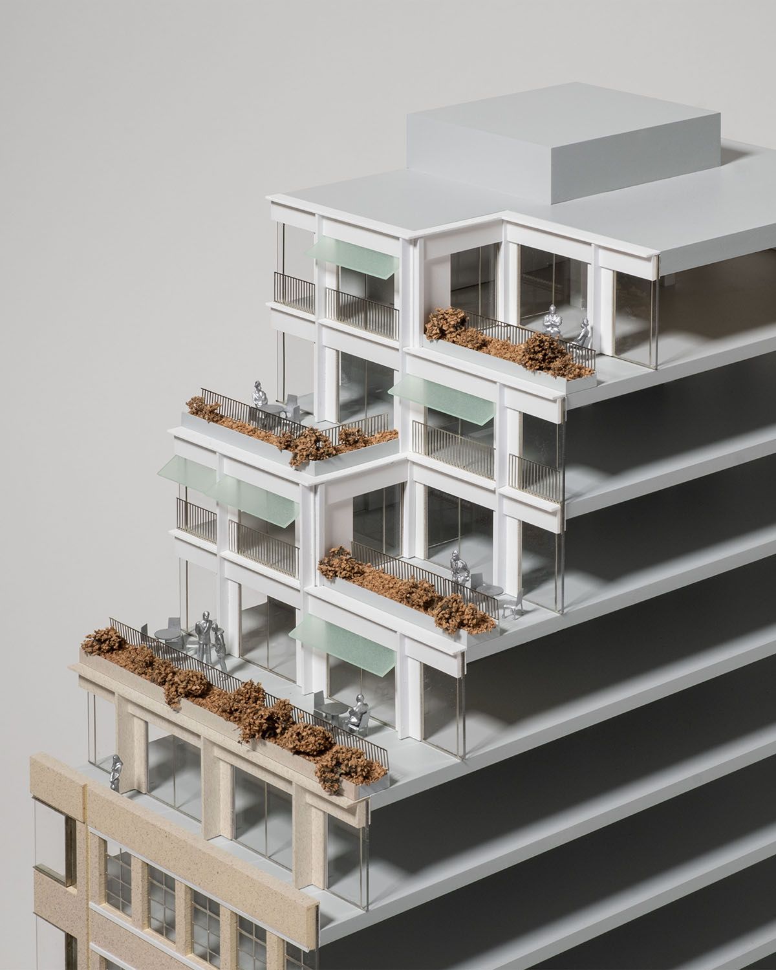
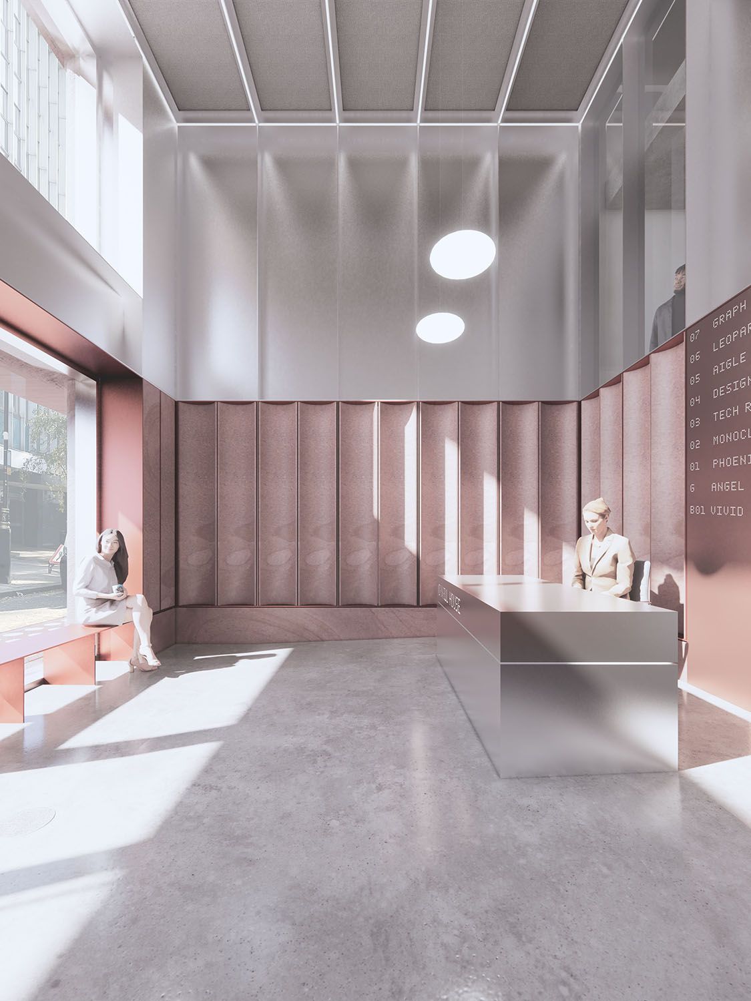
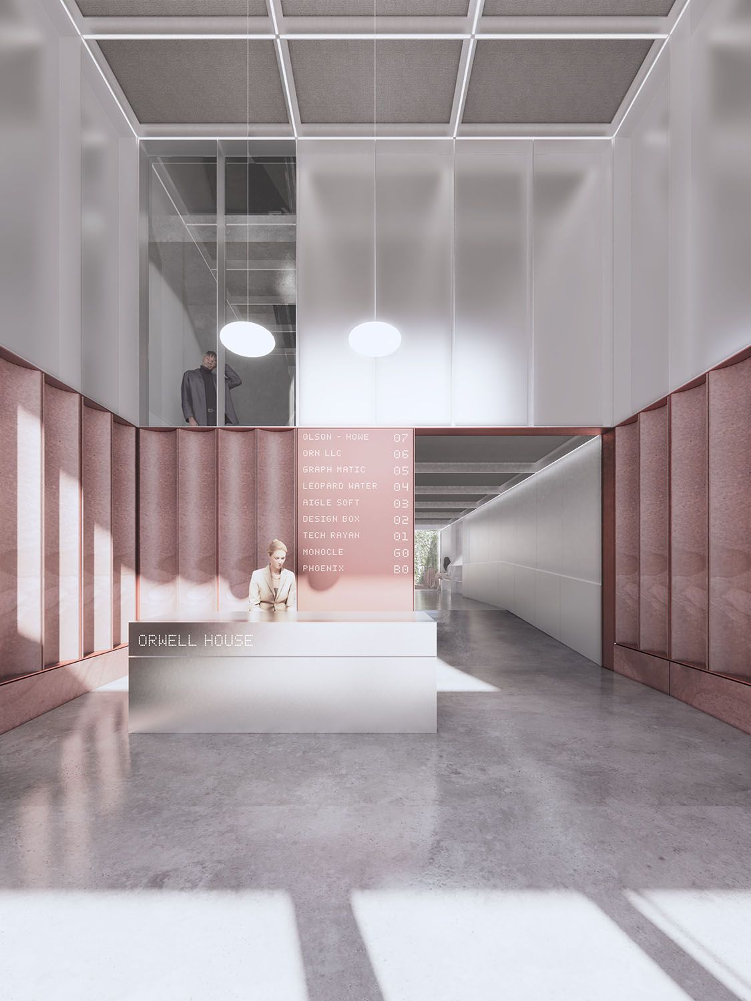
The project explores what a contemporary Fitzrovian building might look like, given the area’s heritage and subsequent reshaping: even along Berners Street the buildings have vastly differing characters. The main façade is rejacketed in loadbearing Cumbrian sandstone, toned red to speak to the Edwardian terracotta brick buildings that bookend the street, and arranged in three bays to reference the original plot widths. Like a Georgian building it has a clear vertical hierarchy, inverted here with the size of the window opening up to the top.
The choice of stone for the façade was driven by comprehensive studies to measure the operational carbon of the building – and build – with engineer Max Fordham. Being loadbearing, it supports the existing slab without needing secondary steelwork supports. Brick from the existing façade will be reused for an infill at the rear to replace a small garage structure, while the mews façade adjacent will be retained. Above, the upper floor volumes step back to respect the townscape, creating generous landscaped terraces.
The clean upper-floor spaces flow right through from street to mews and are served from a repositioned, efficient core in the southern third of the building. The ground floor is set aside for public use as a restaurant or shop. Routes in from both Berners Street and the mews connect visually to courtyard moss and water gardens at the base of the building’s original lightwells.
Client: Kajima Europe Project manager: Workman Planning consultant: Gerald Eve Heritage consultant: KM Heritage Cost consultant: Gardiner & Theobald Structural engineer: Elliott Wood Services engineer: Max Fordham Sustainability consultant: Max Fordham Transport Consultant: Pell Frischmann Rights of light: Point 2 Surveyors Fire consultant: Sweco Approved Inspector: Sweco