Designed for the furniture empire Maples during the 1970s, Maple House on Tottenham Court Road is one of Richard Seifert’s least-known buildings. A vast, granite-clad structure covering an entire city block, it had showrooms in a ground floor podium with blocks of offices and residential apartments above. Since Maples folded in 1997, new retailers have moved into the ground floor, and one block has been connected by bridge to the adjacent hospital for NHS use.
Maple House



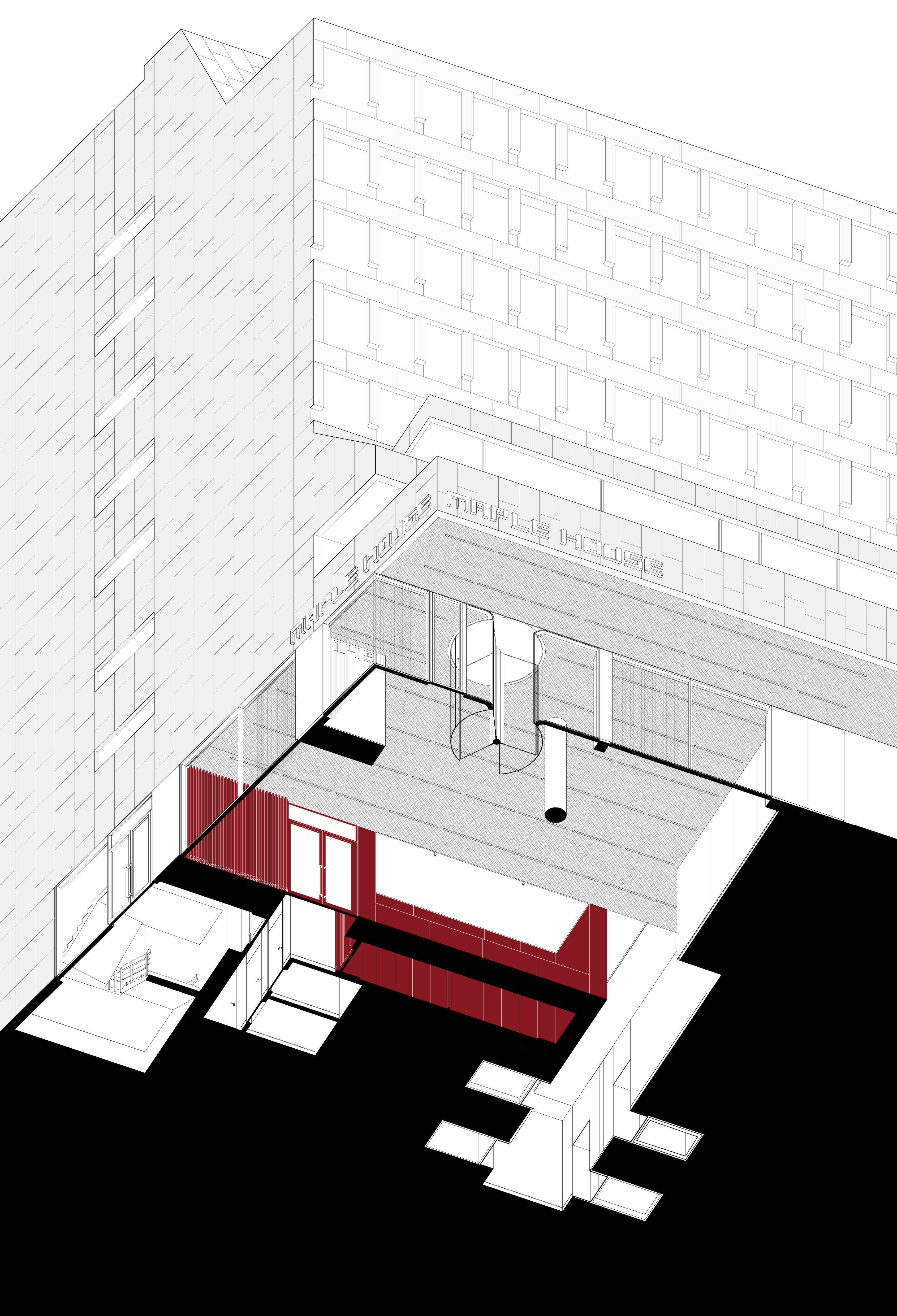
The building has an overpowering scale and is inherently unfashionable, so we recognised the need for a more distinct, relevant offer. The office entrance is transparent, holding the corner onto Tottenham Court Road and clearly visible from Warren Street underground station. Inside we made very precise, modern insertions – machine-made components placed within the monumental building to identify it as a serious, contemporary proposition rather than a banal, over-crafted refurbishment.
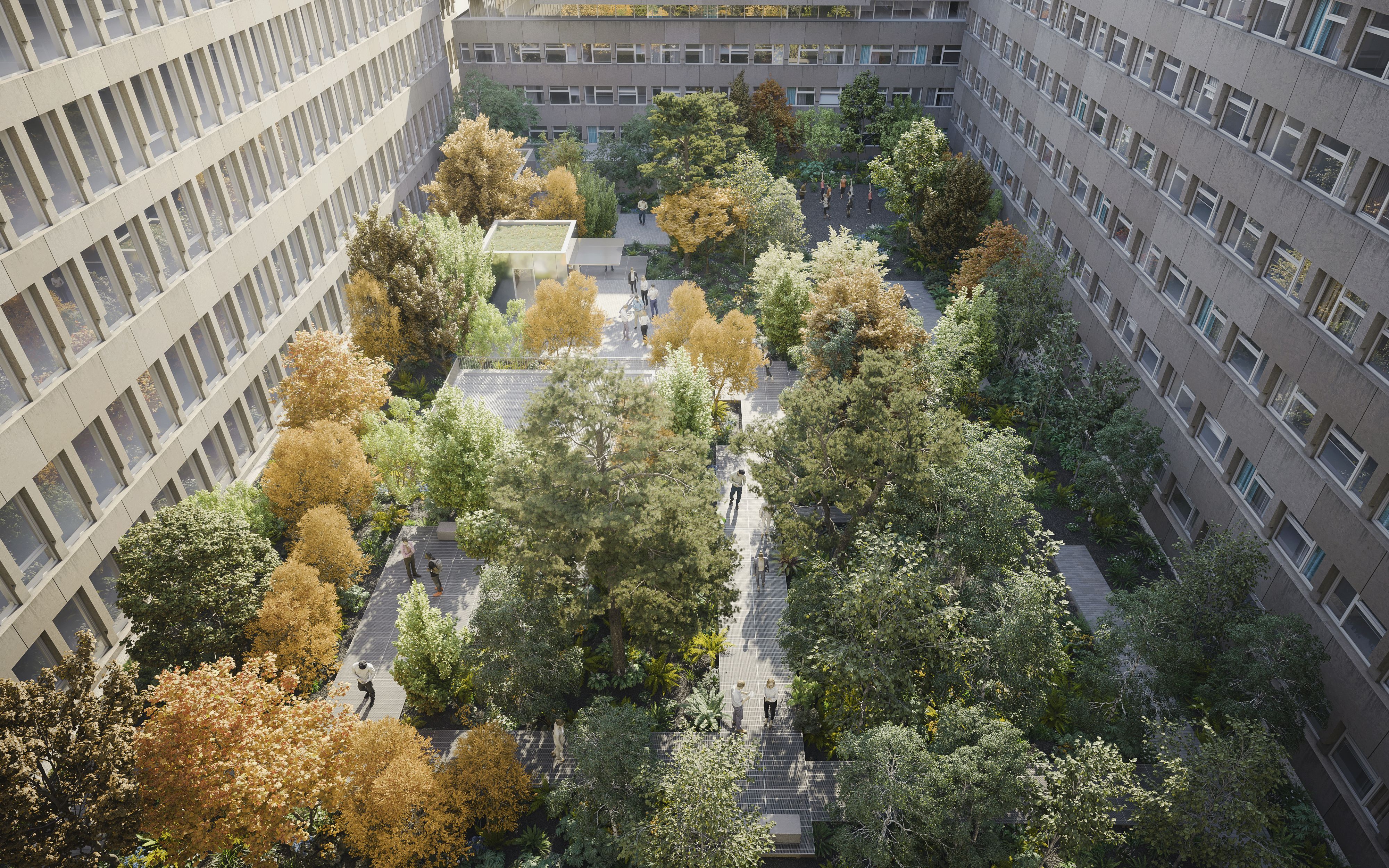
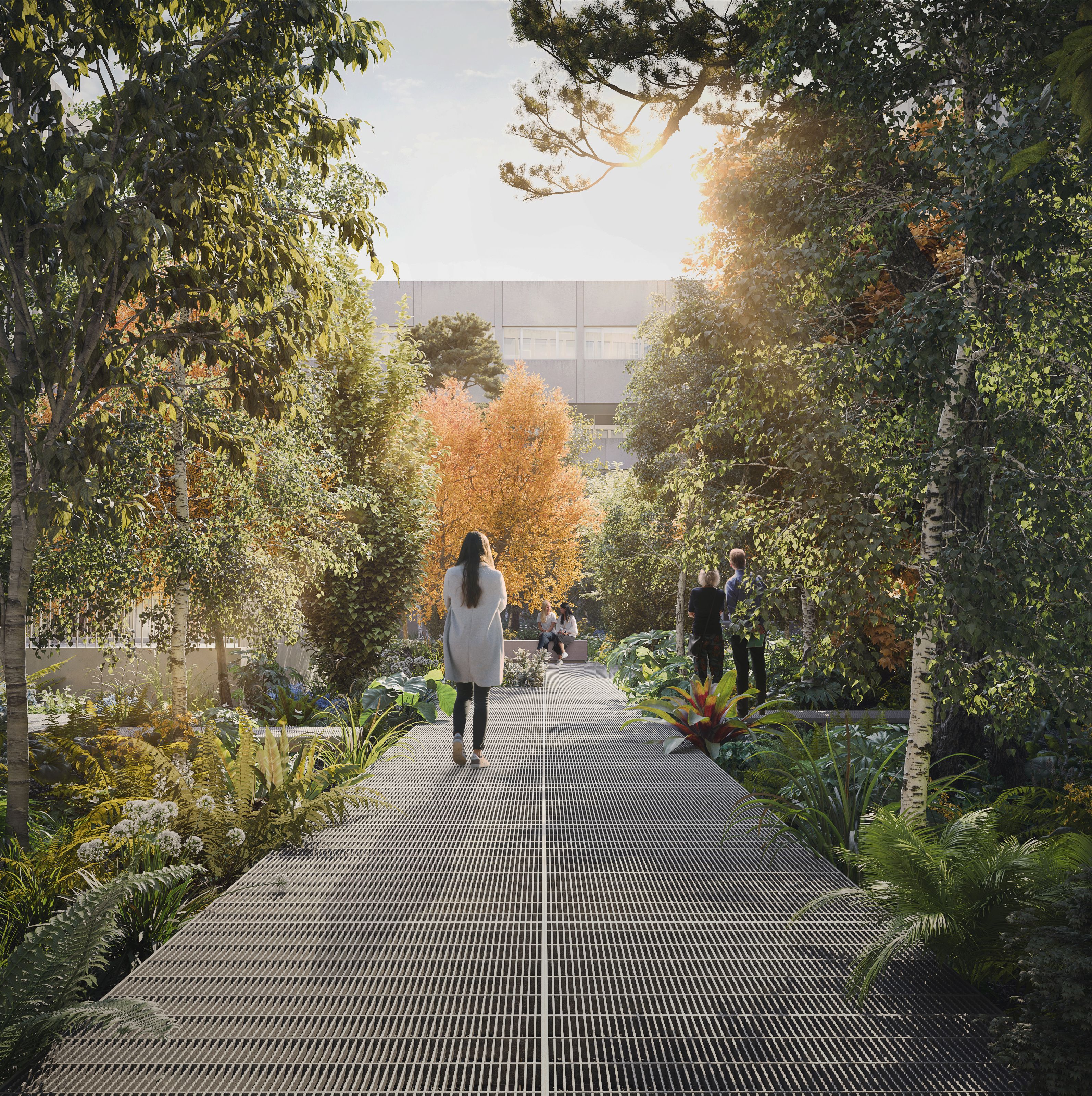
Planted in the podium courtyard, a fifth elevation overlooked by both offices and apartments, the urban forest is perhaps the building’s greatest amenity, capturing a sense of nature within the dense urban block. The natural layers of mature trees and forest floor contrast with a manufactured layer of café pavilions and access gantries that wind through the landscape.
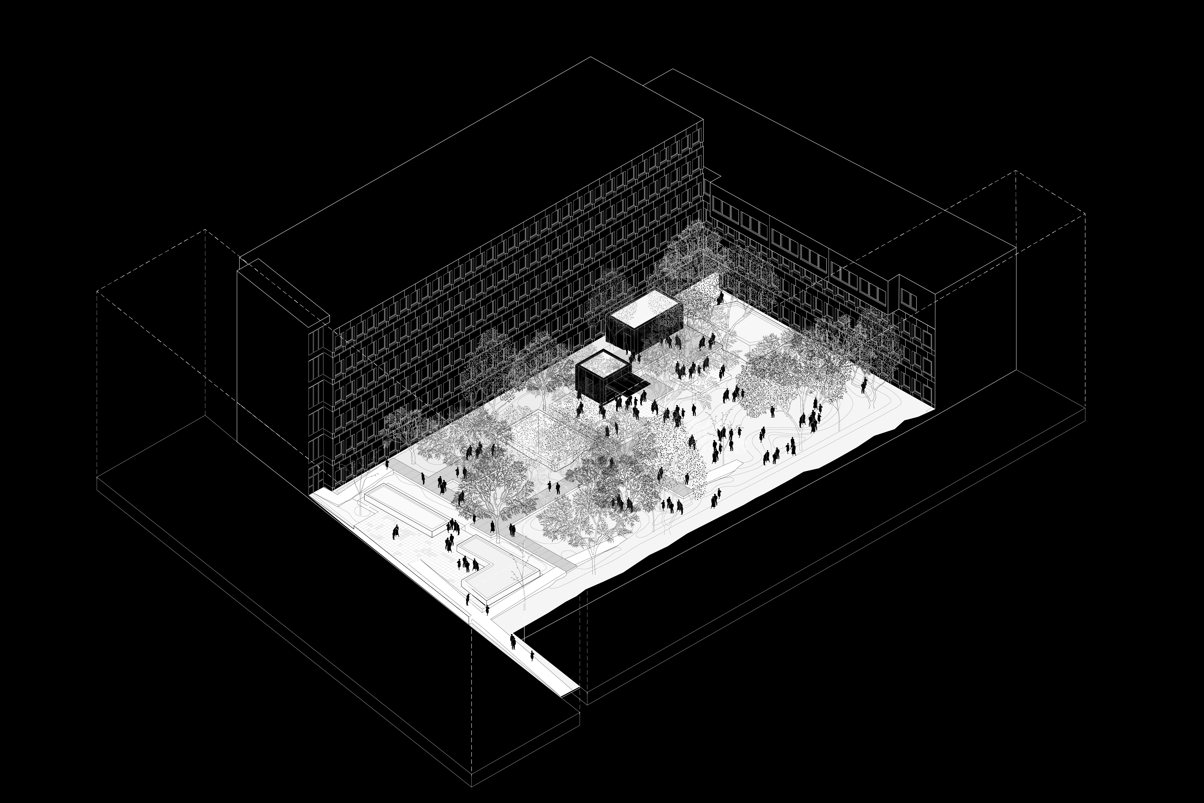



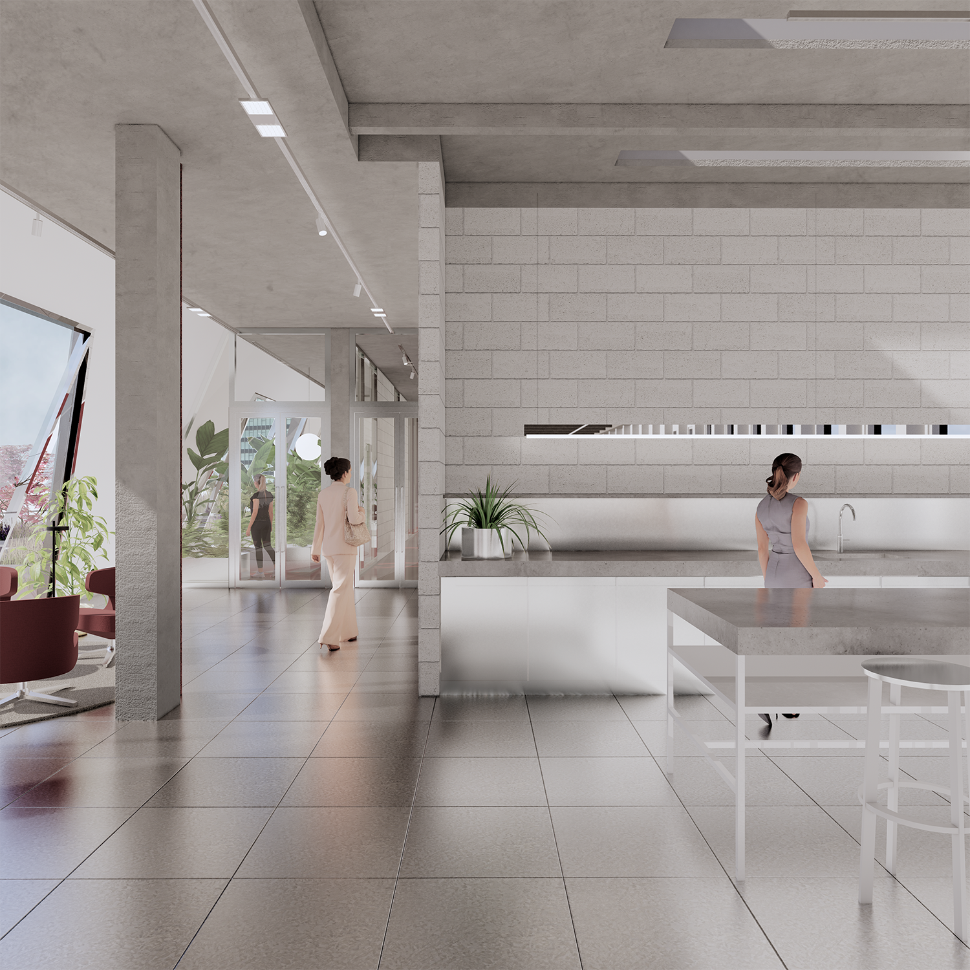
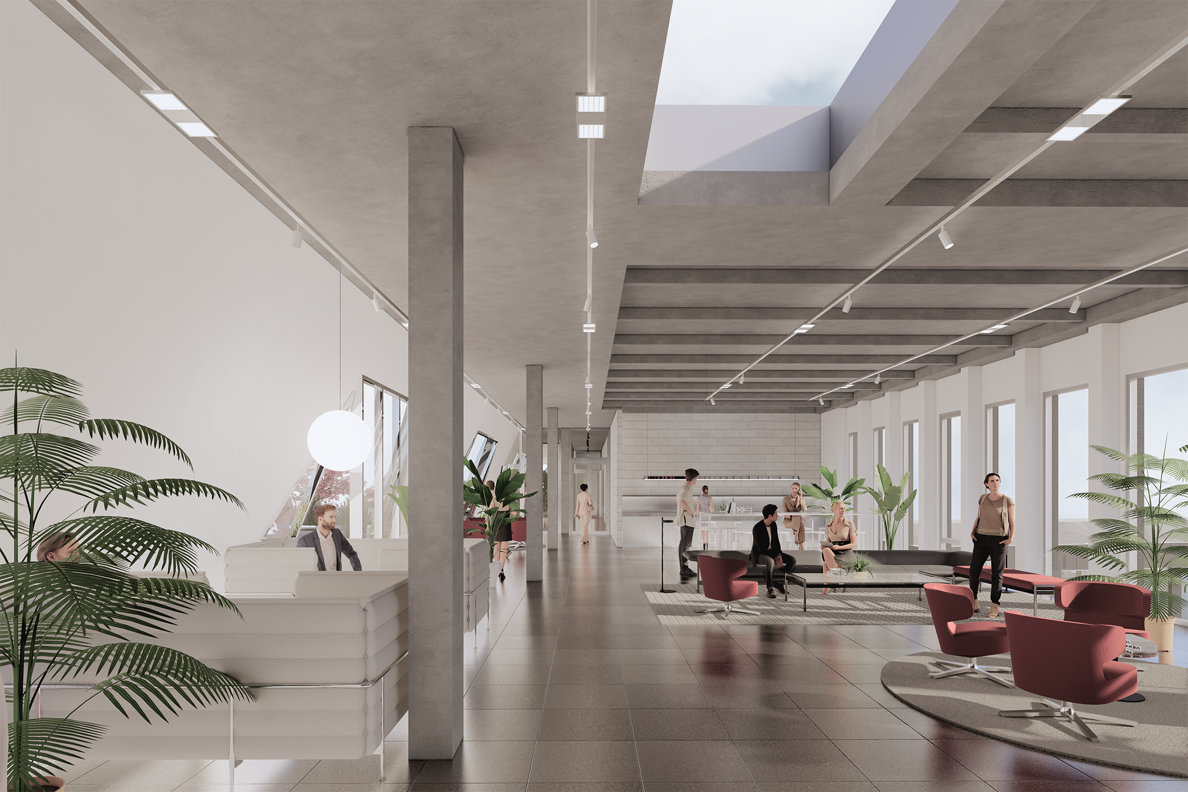
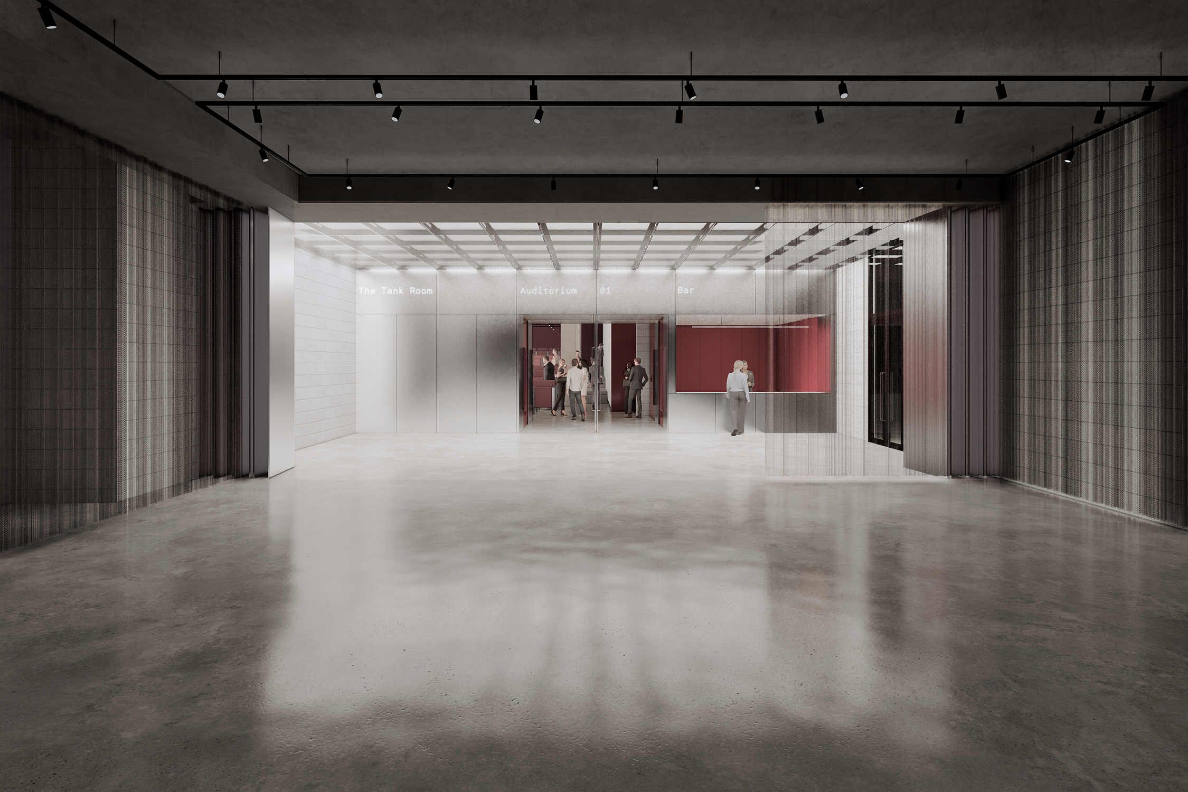


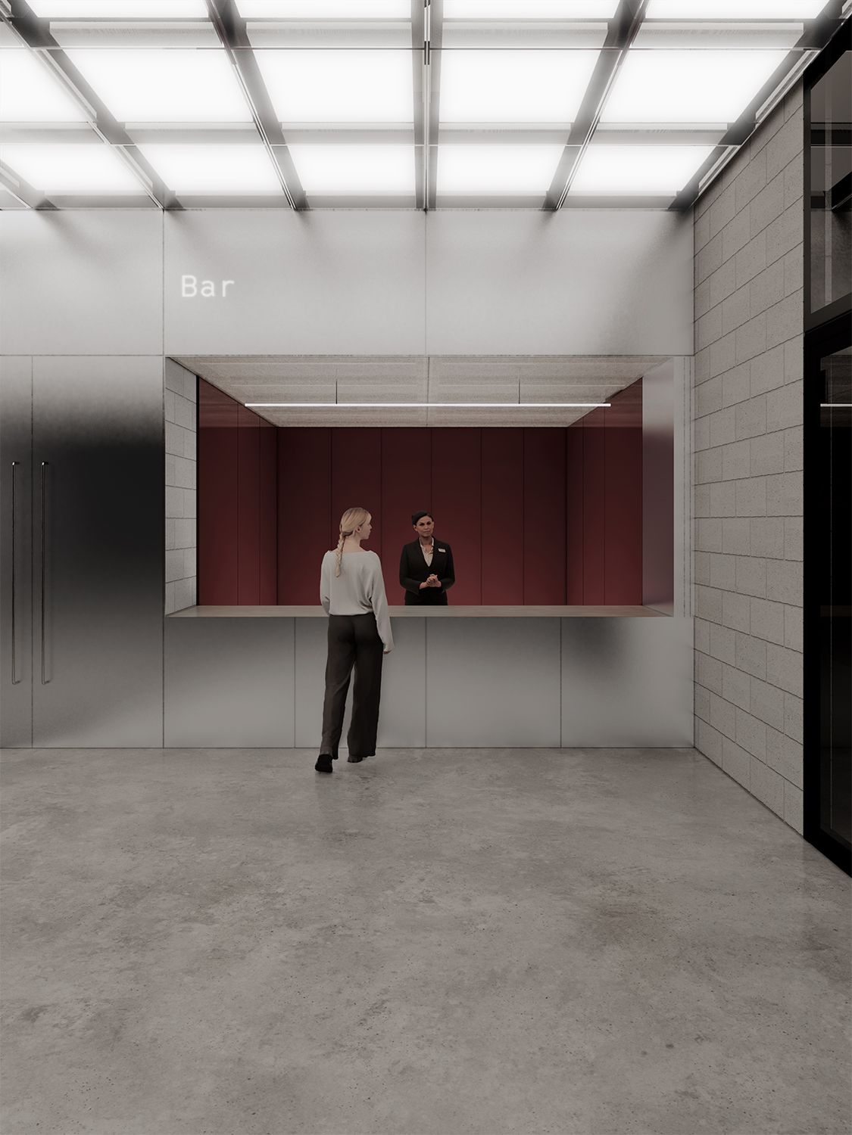
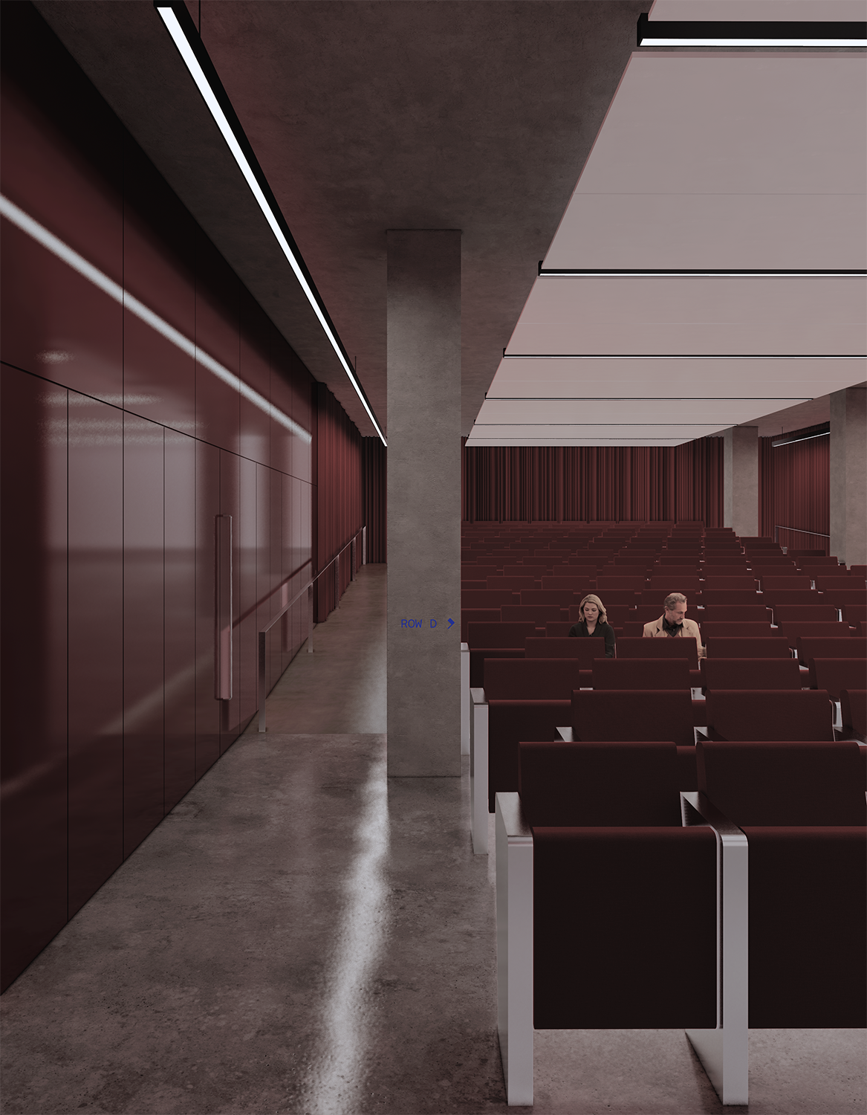

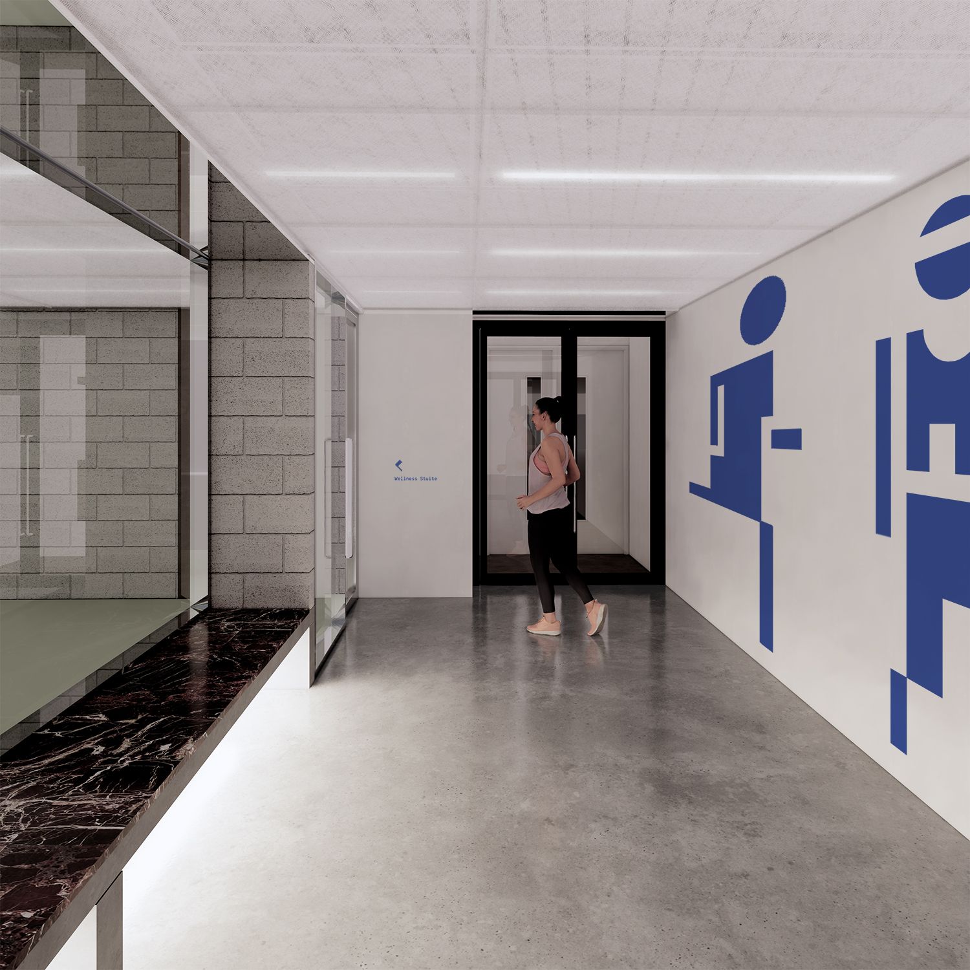
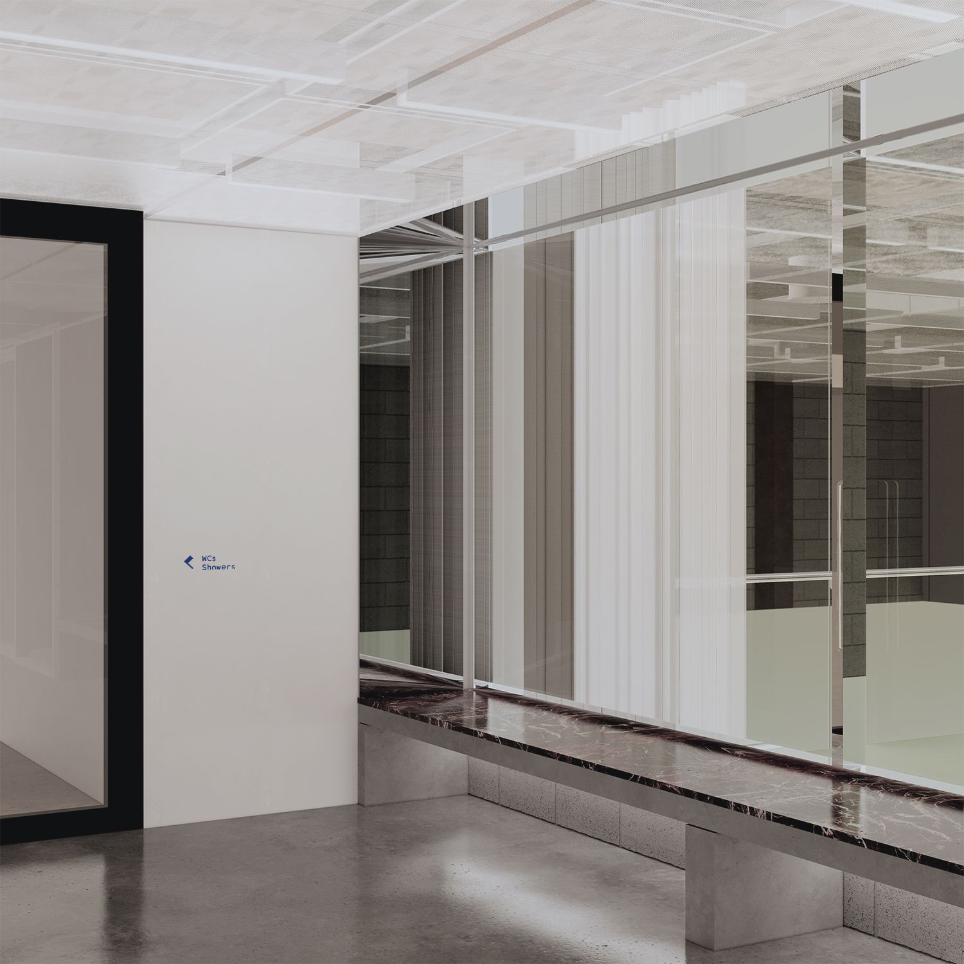

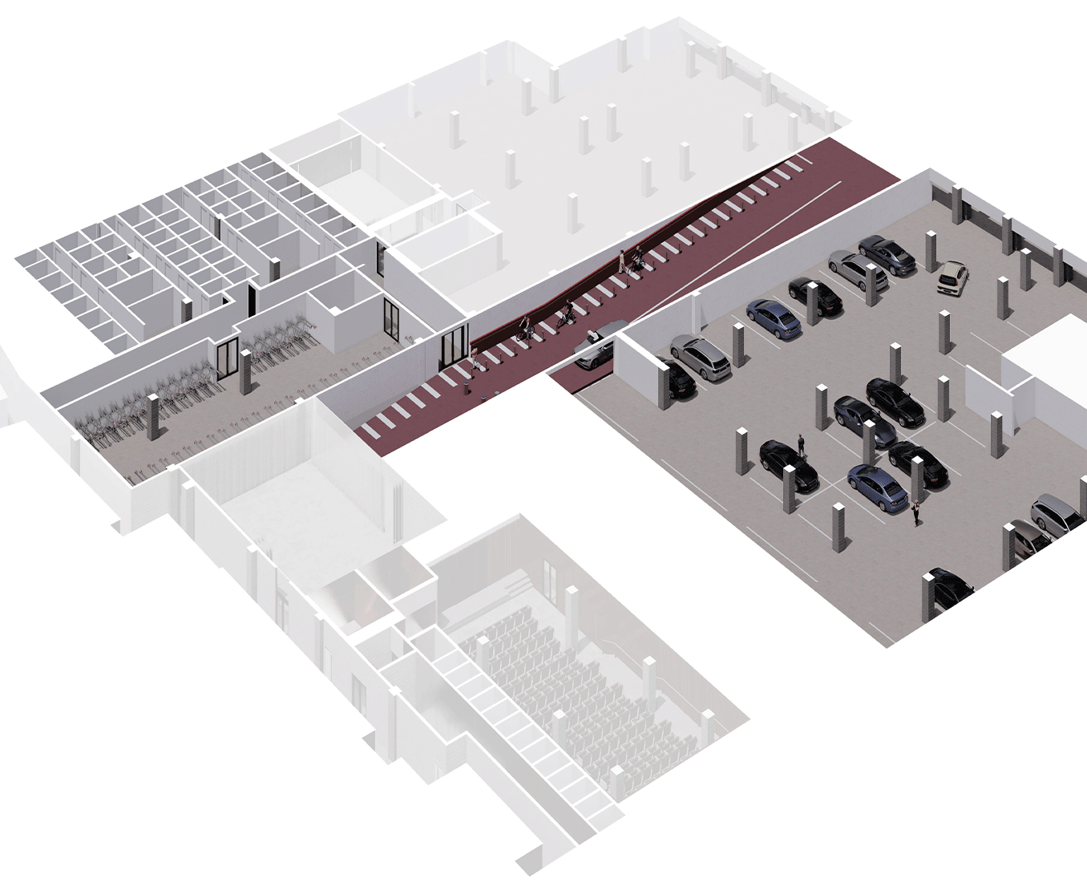
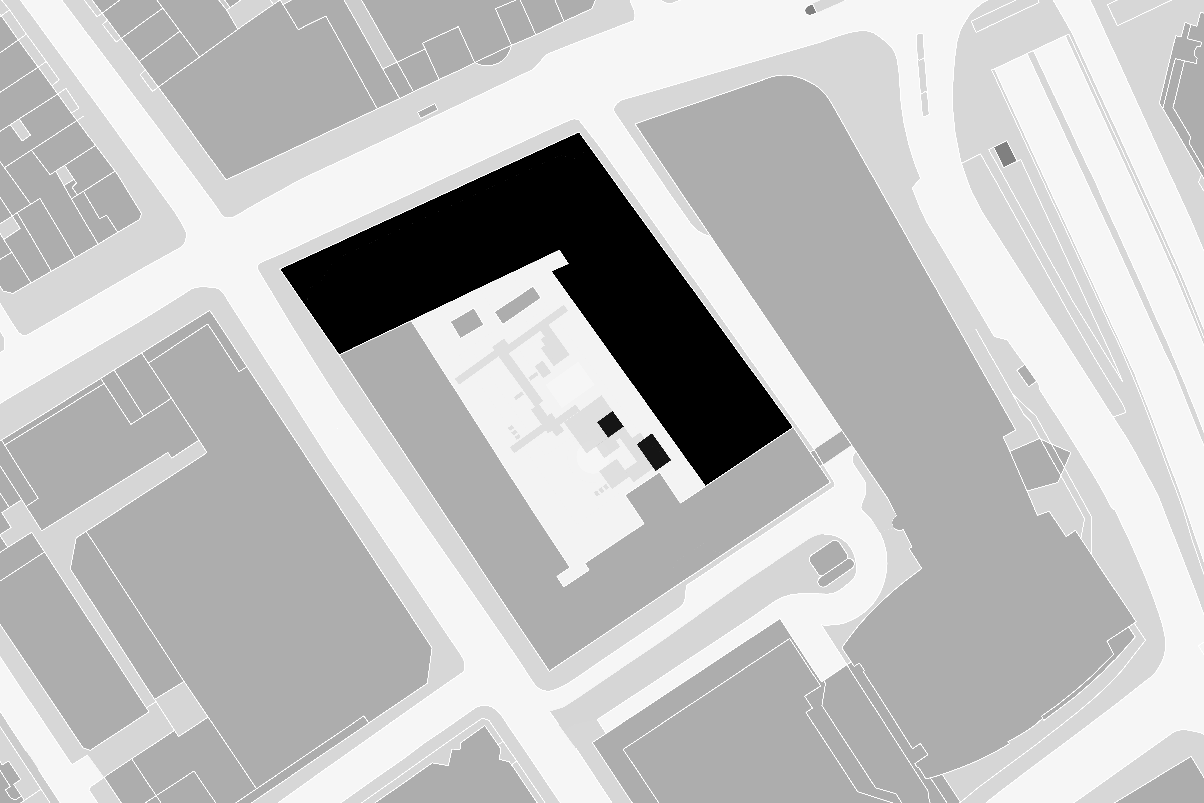

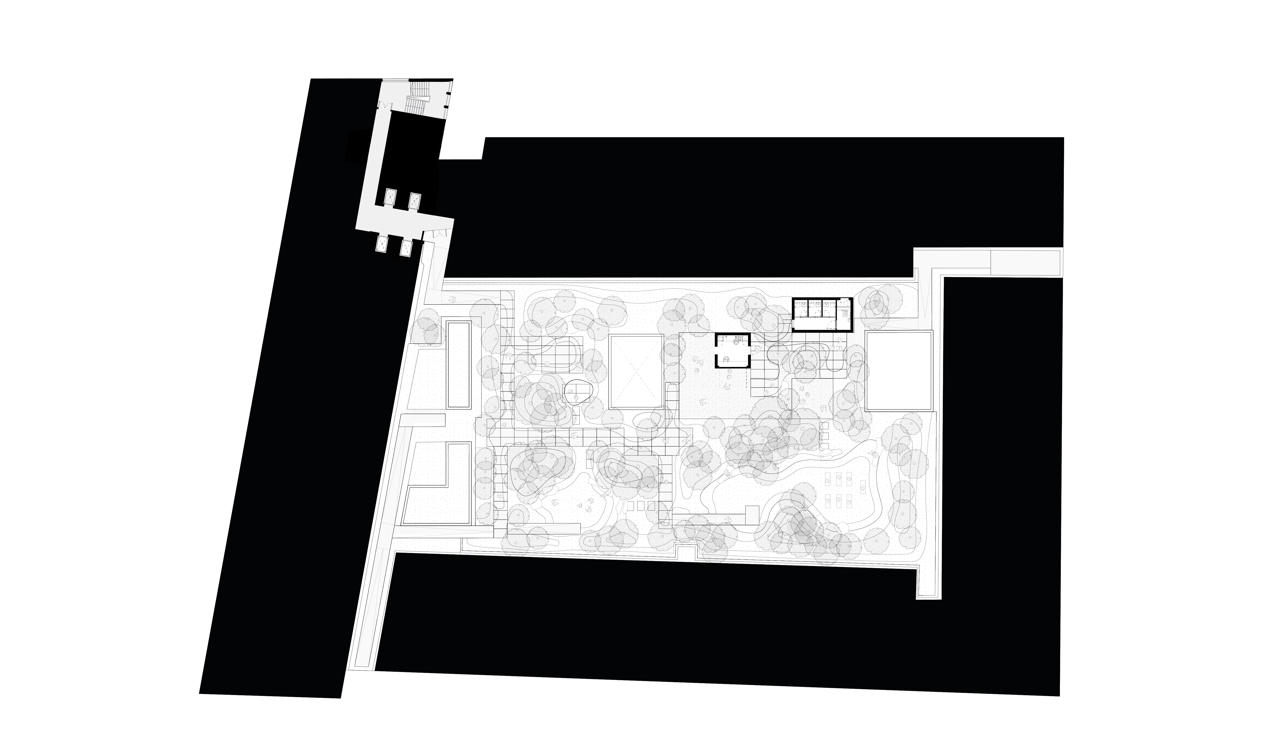

Client: Lazari Investment Landscape architect: Studio ONB Graphic design: BOB Design Planning consultant: CBRE Services engineer: GLP Consulting Engineers Structural engineer: Quadrant Harmon Consulting Ltd Cost consultant: CN Associates Project manager: Cushman & Wakefield Fire consultant: Jensen Hughes Approved inspector: Salus Principal designer: Shore Engineering Contractor: Faithdean