With many financial and insurance businesses moving east out of the City of London to Canary Wharf or, increasingly, north to the Old Street area, developers are looking to create new and relevant products within the old Square Mile. Lime Street is one such building: an exemplar of how smaller plots, constrained by the medieval street grid and a sensitive heritage context, can be given fresh life. The project concerns two adjacent plots within the Leadenhall Market conservation area, one fronted by an Edwardian façade, and an ambitious brief to increase the overall floor area by over 50%.
Lime Street
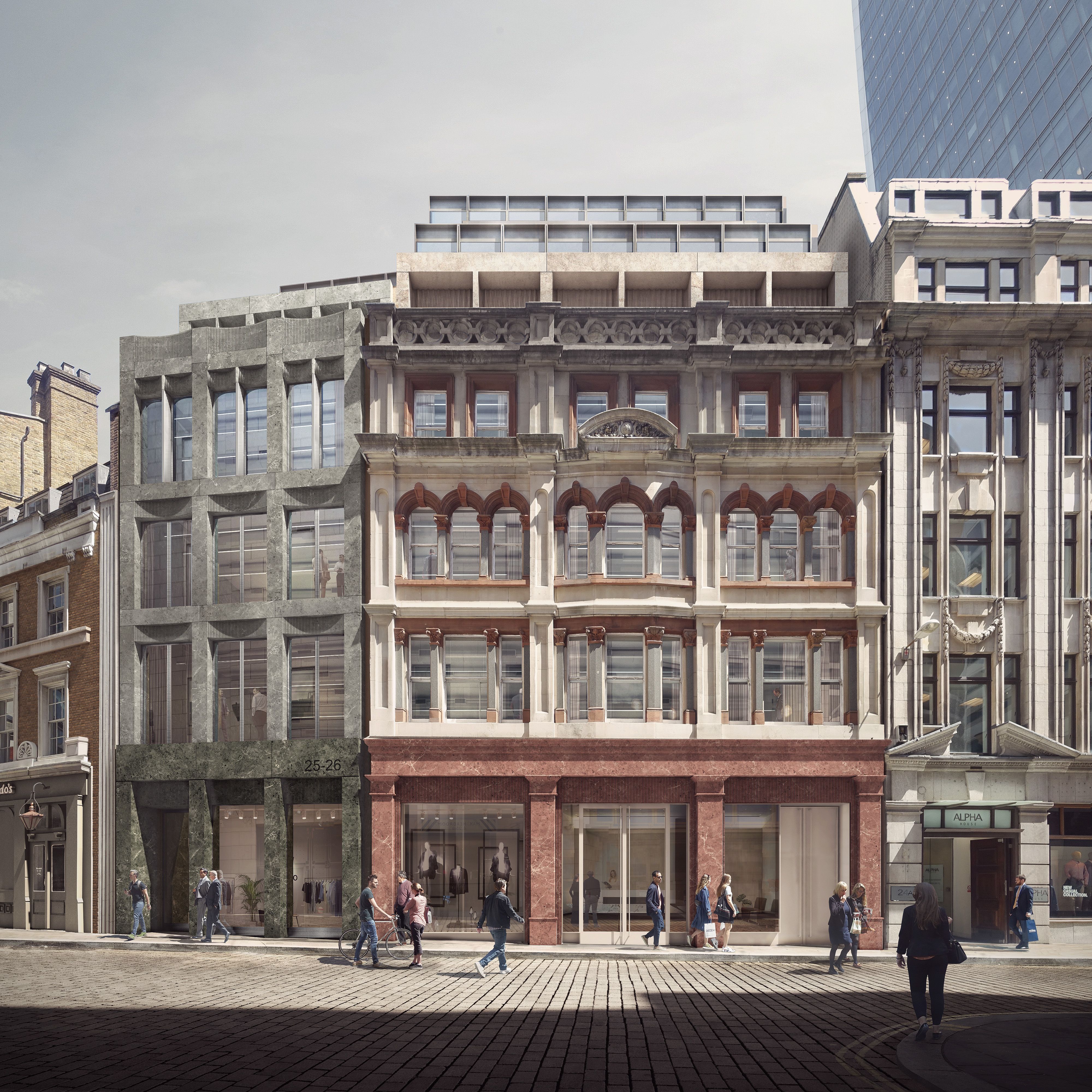
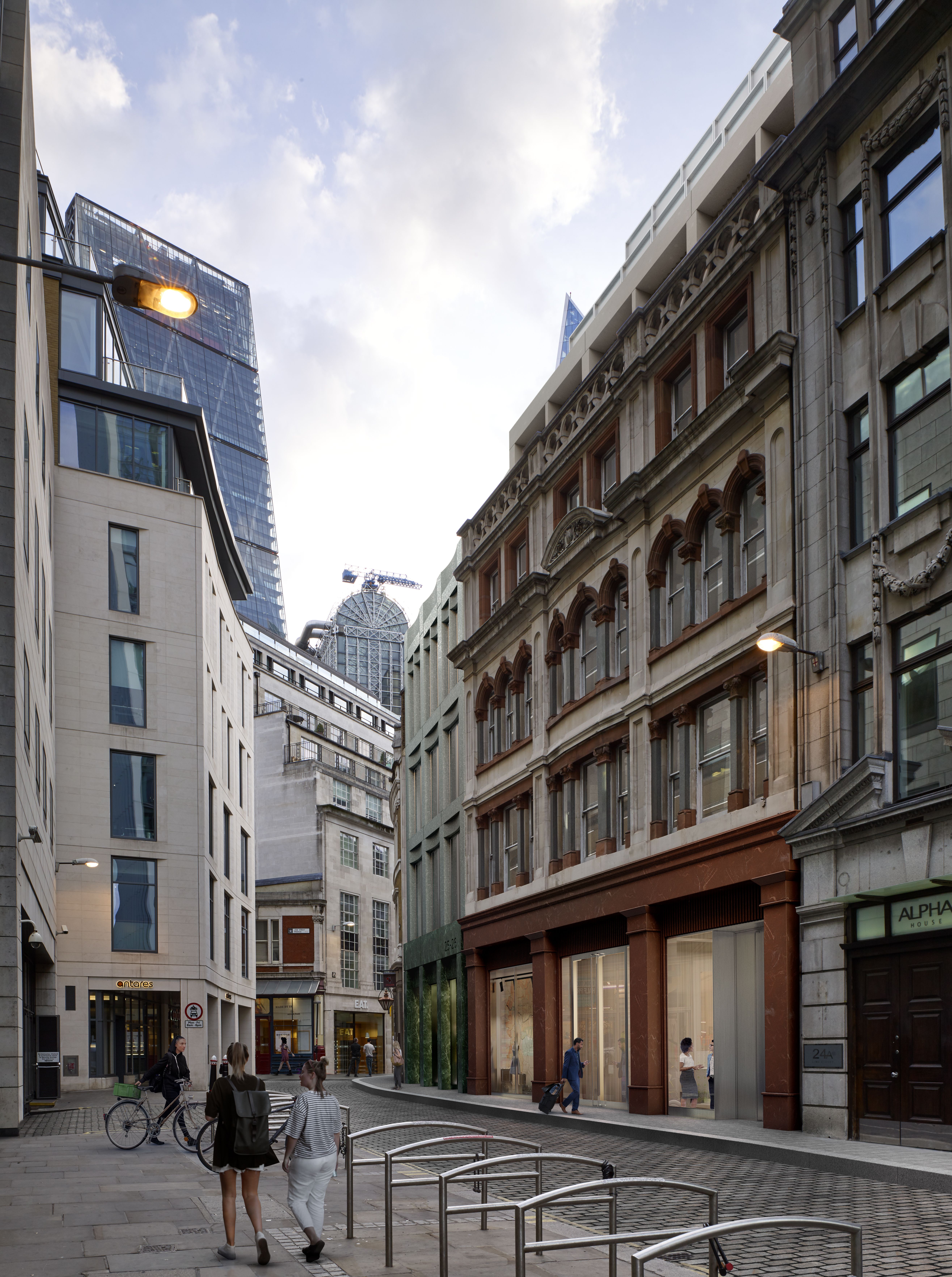
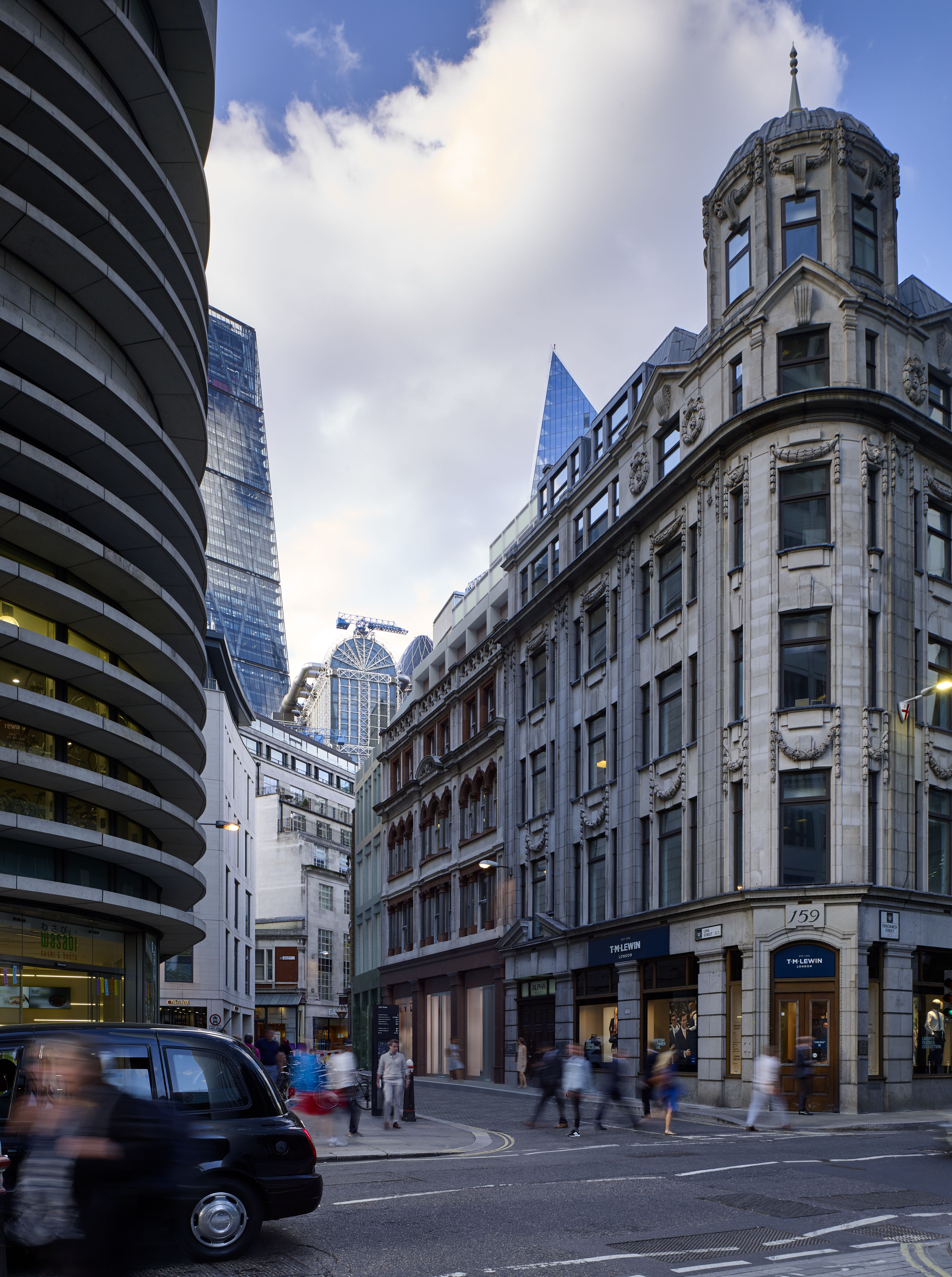
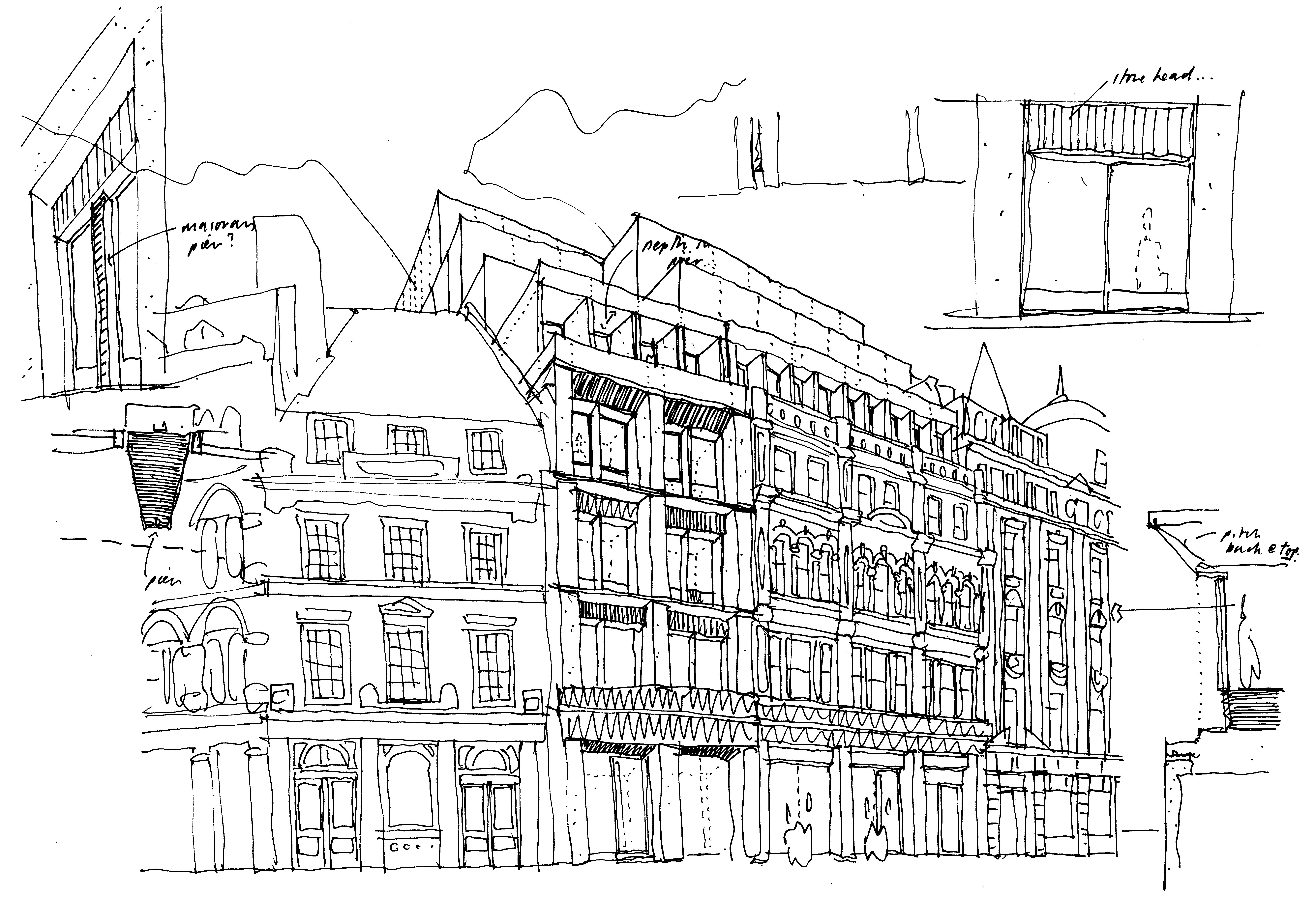

Our strategy was to treat the building as a three-dimensional object, retaining the façade and a strong cornice line, but adding a heavy attic storey above that. The new addition takes its place in the evolving fabric of the city, choreographed to balance the character of the host building and appearing in key views along the narrow street.
The building on the neighbouring plot is entirely re-built to create a new frontage onto the street. This frontage is confidently contemporary, but the window apertures and setting out are related to the prevailing character of the conservation area, and derived by analysis of the existing elevations onto Lime Street.
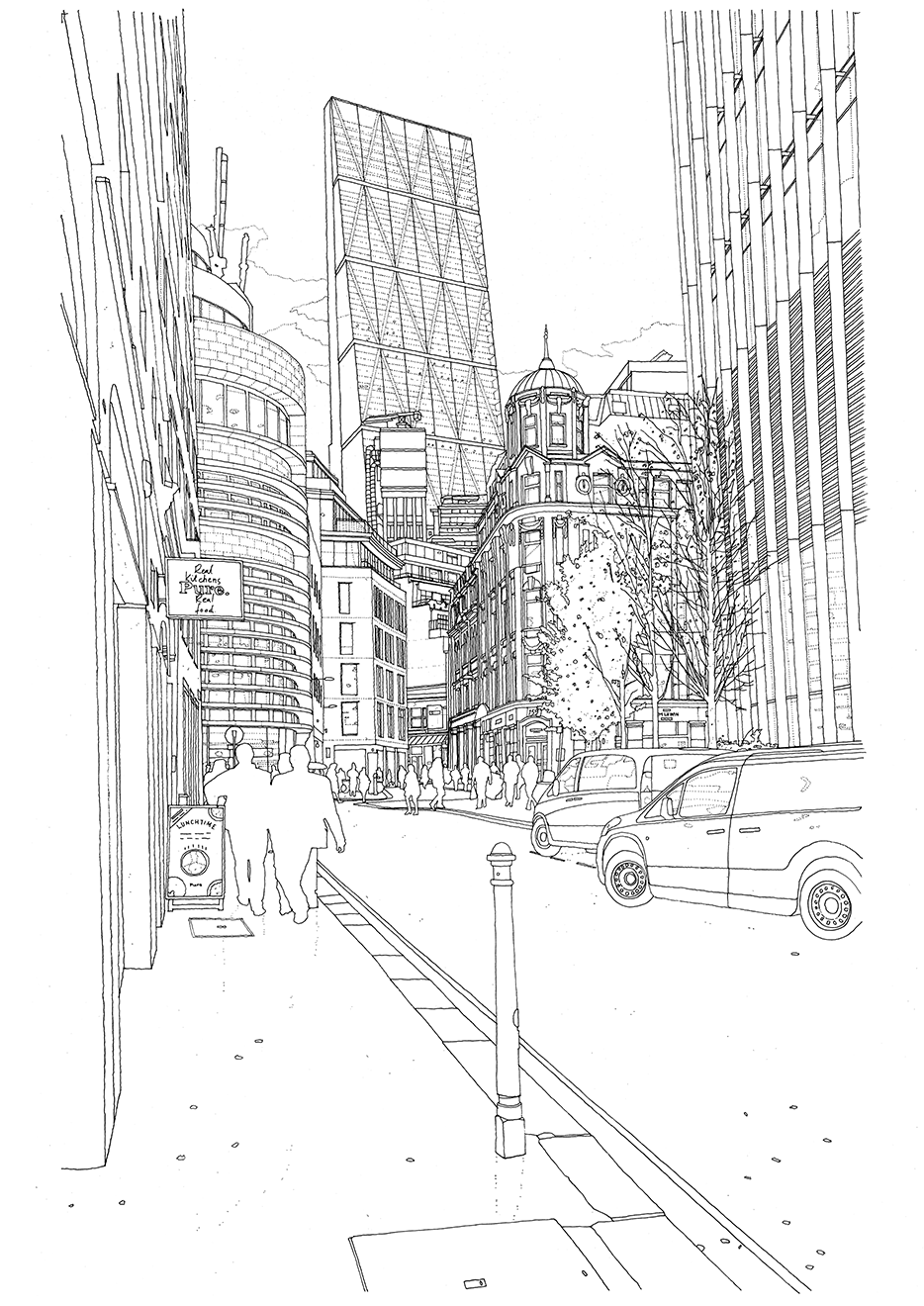
Client: Moorgarth Planning consultant: DP9 Heritage consultant: KM Heritage Structural engineer: Mason Navarro Pledge Services engineer: Elementa Fire consultant: Bureau Veritas Transport & waste consultant: Caneparo Associates Cost consultant: Rider Levett Bucknall