Pocket Living develops one-bedroom homes, offering them below market value to enable first-time buyers to get a foothold in the London property market. Leon House, in Charlton, south-east London, will represent a new typology in a neighbourhood of interwar semi-detached houses and low-rise 1960s development. The site – on the edge of a disused gravel pit – is challenging, set between a car park and steep shrubland that slopes down to ‘The Valley’, home to Charlton Athletic football club.
Leon House

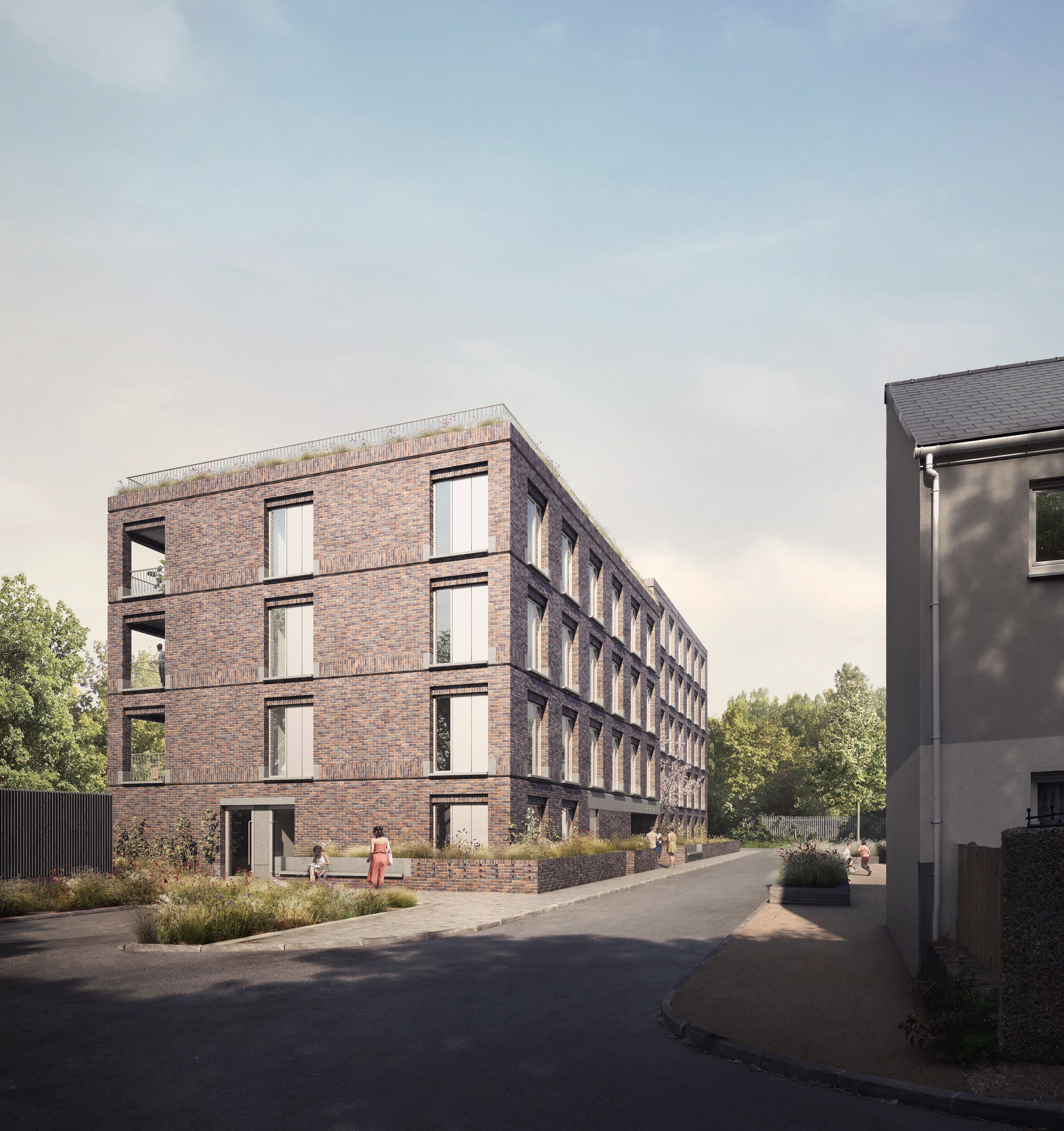
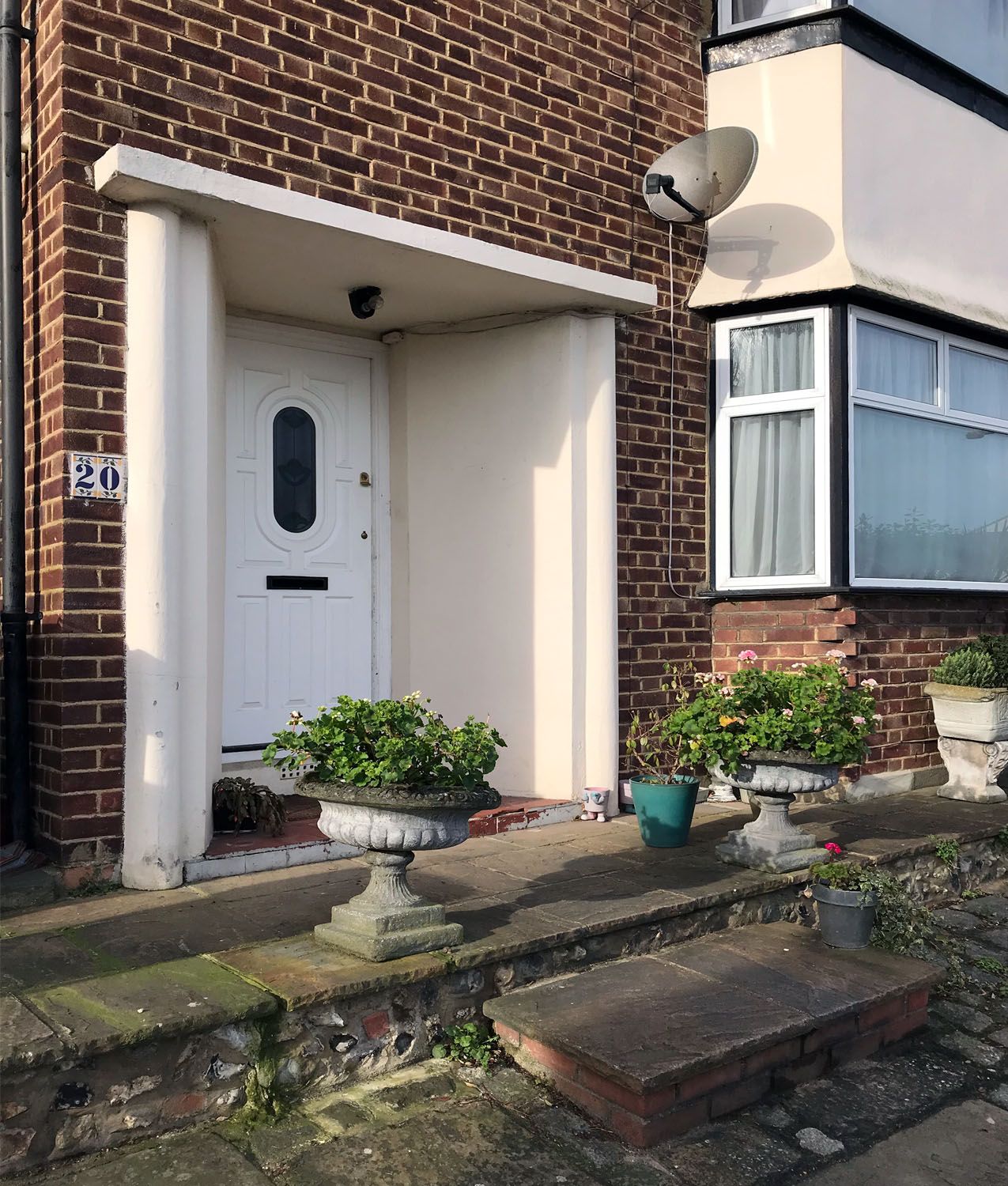 1
1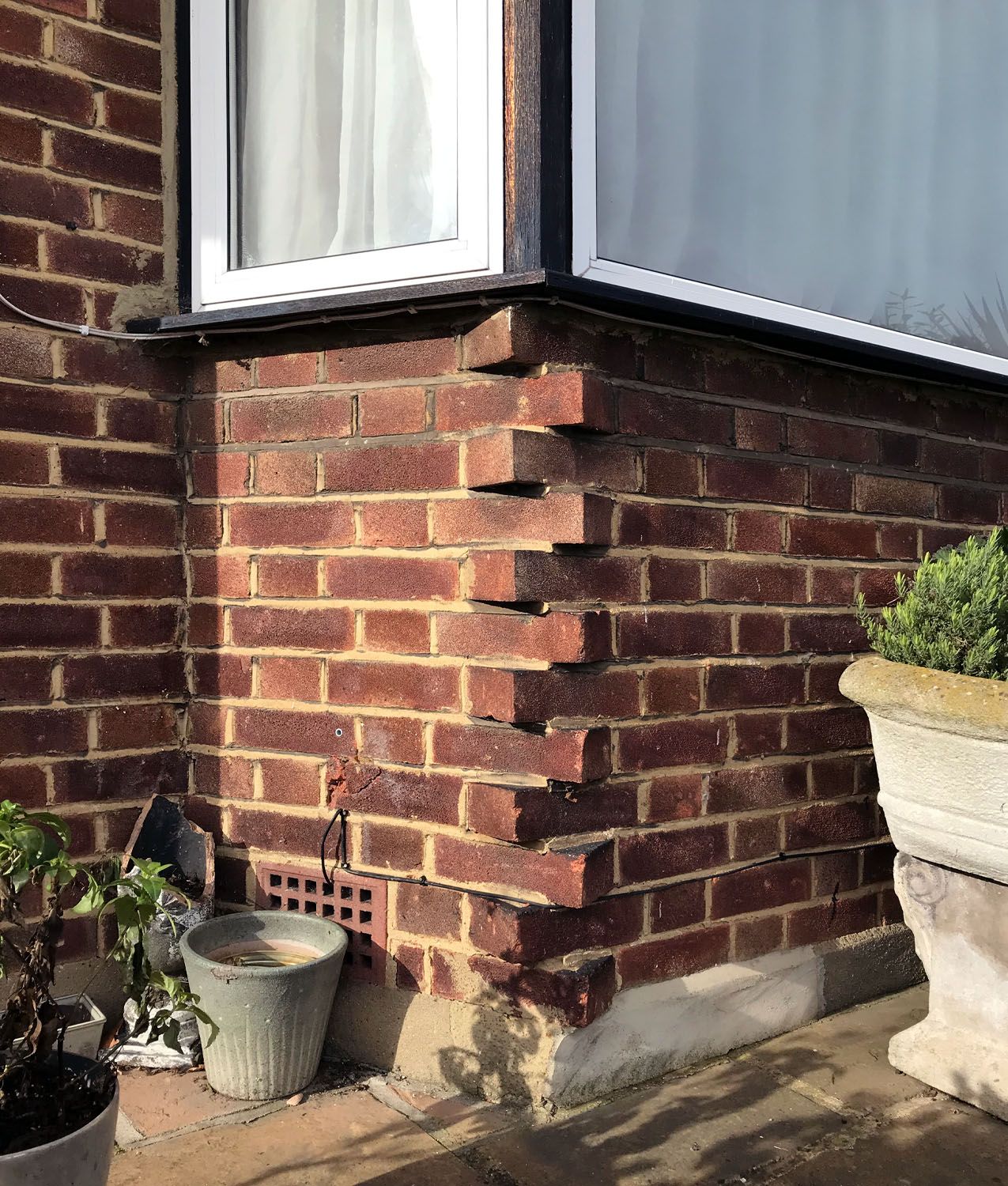 2
2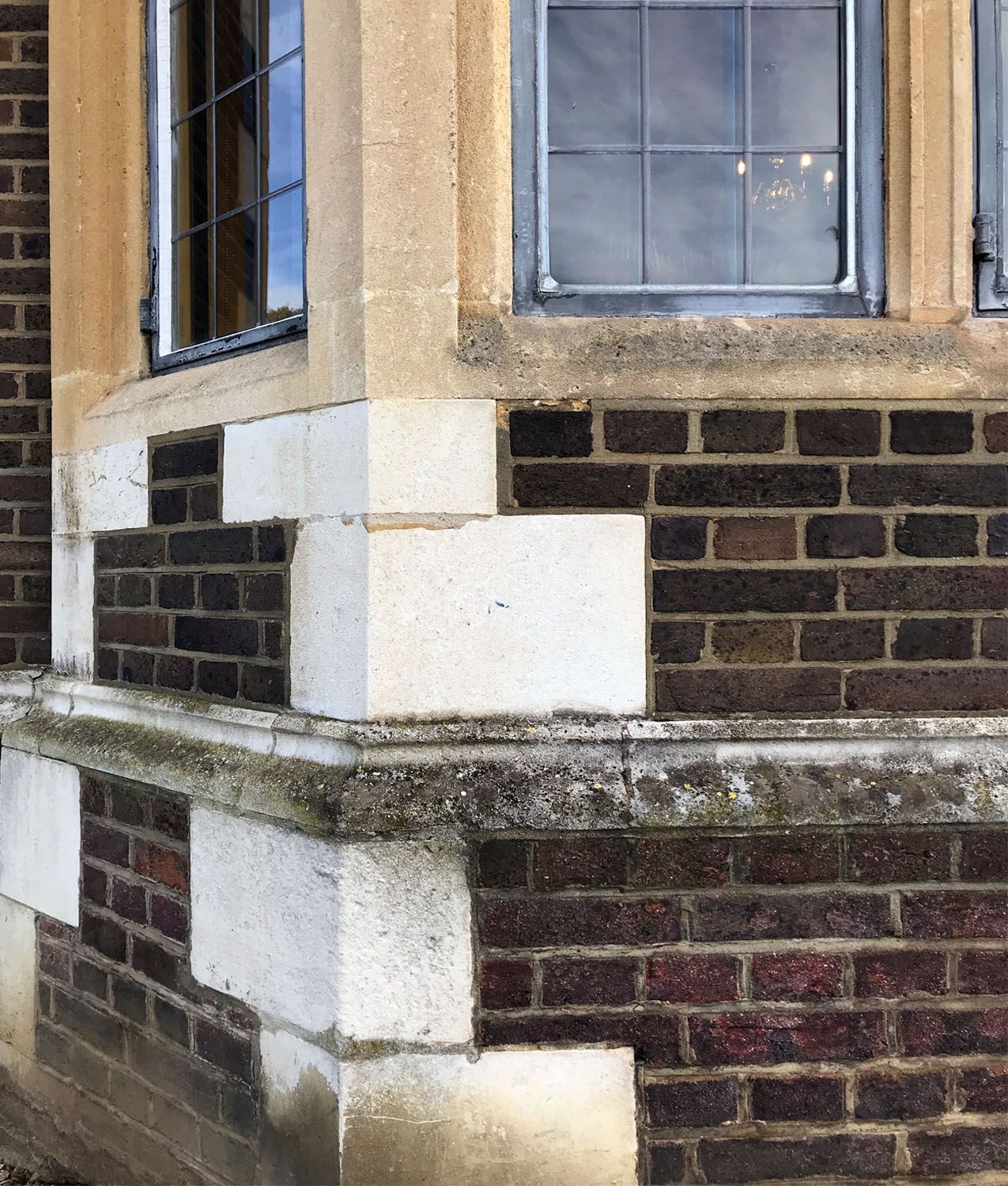 3
3 4
4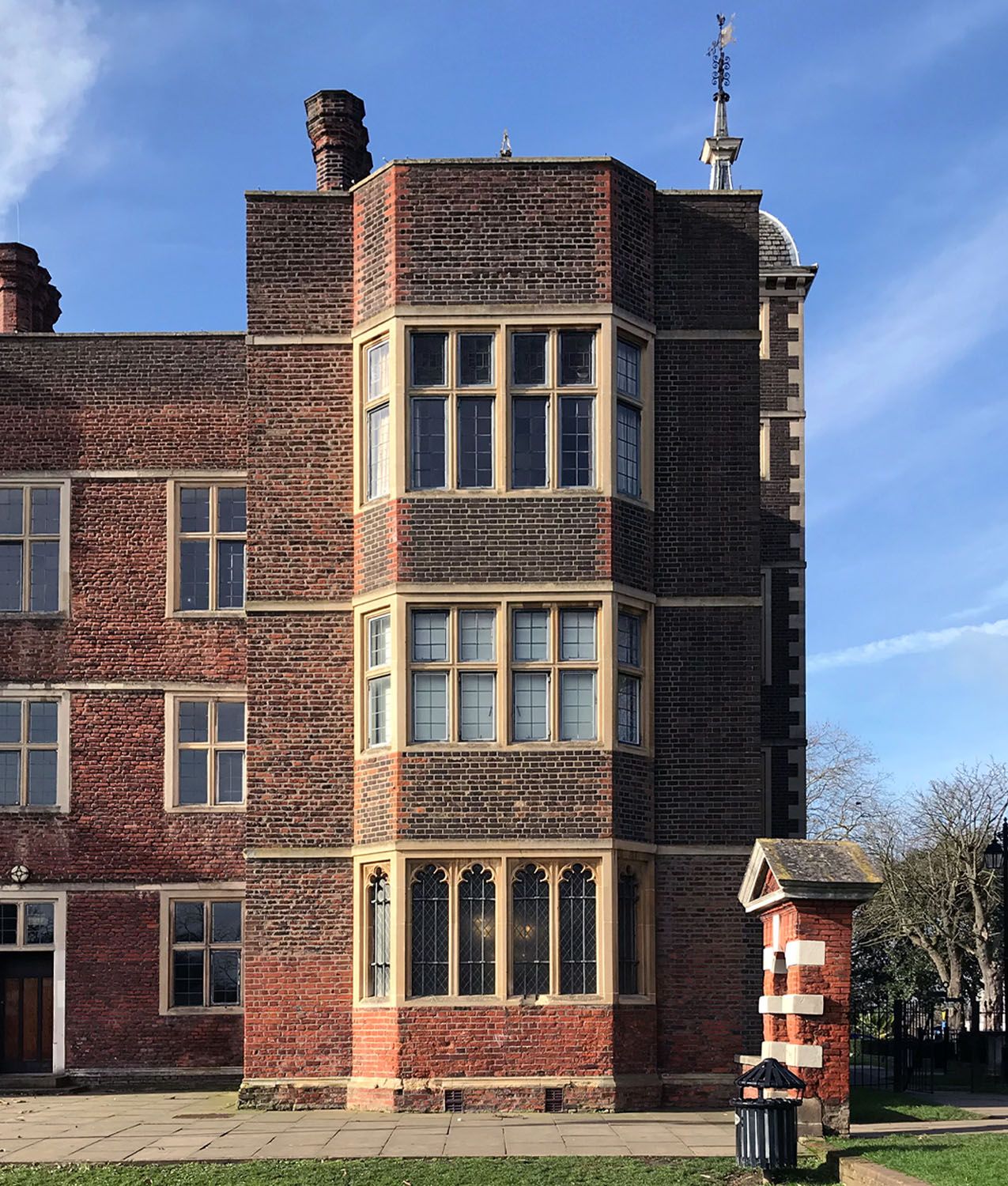 5
5The brick and pre-cast detailing borrows from the local context. The modest residential vernacular has embellishments at their entrance and within the brick detailing. Charlton House has a scale analogous to Leon House and it has clues for the assembling of a more skeletal treatment of stairs and entrance.
1-2. Brick and entrance details of neighbouring 1950s semi-detached house
3-5. Charlton House is one of the larger-scale buildings in the neighbourhood the stone dealing to the bays and stair has informed the stair core treatment
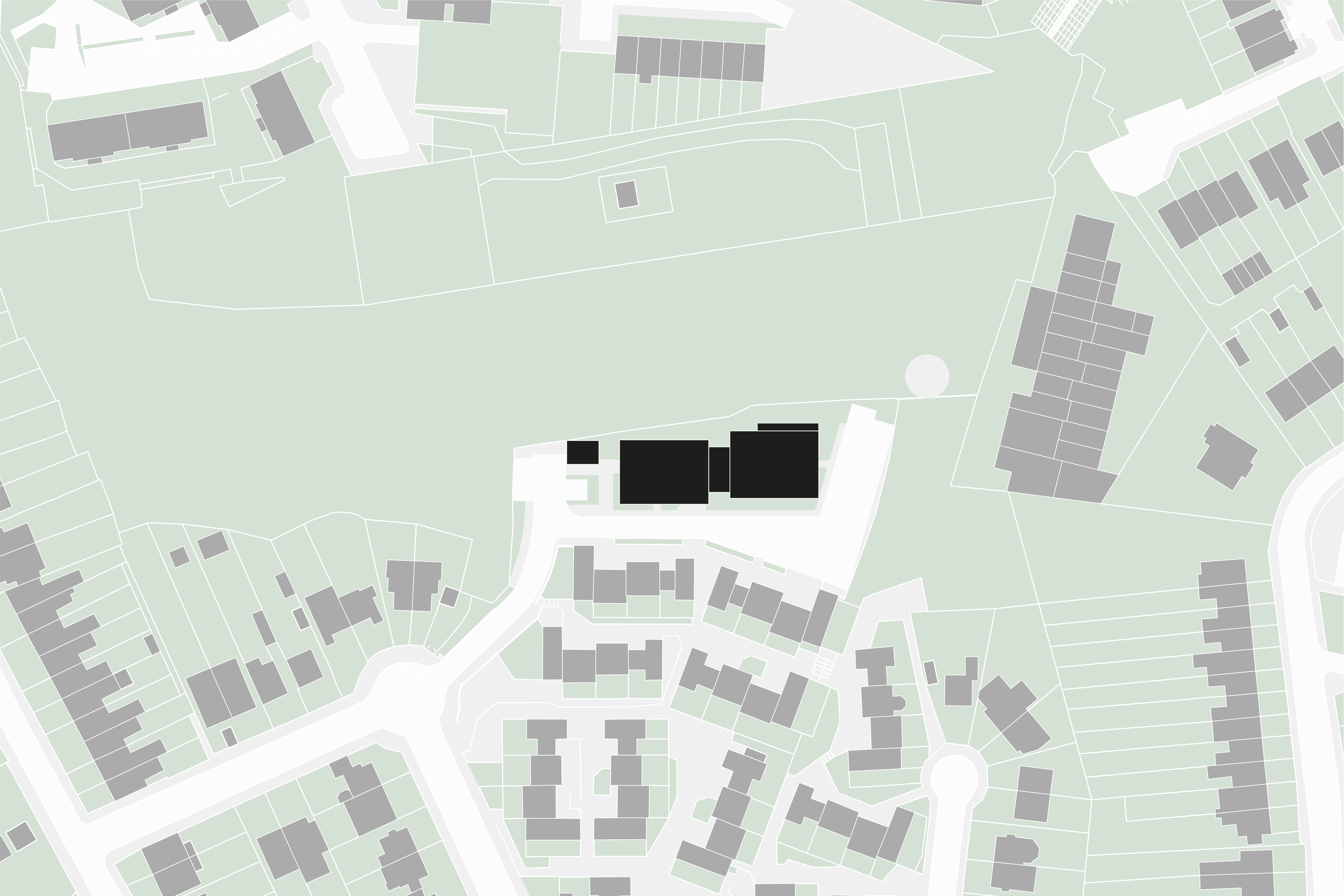
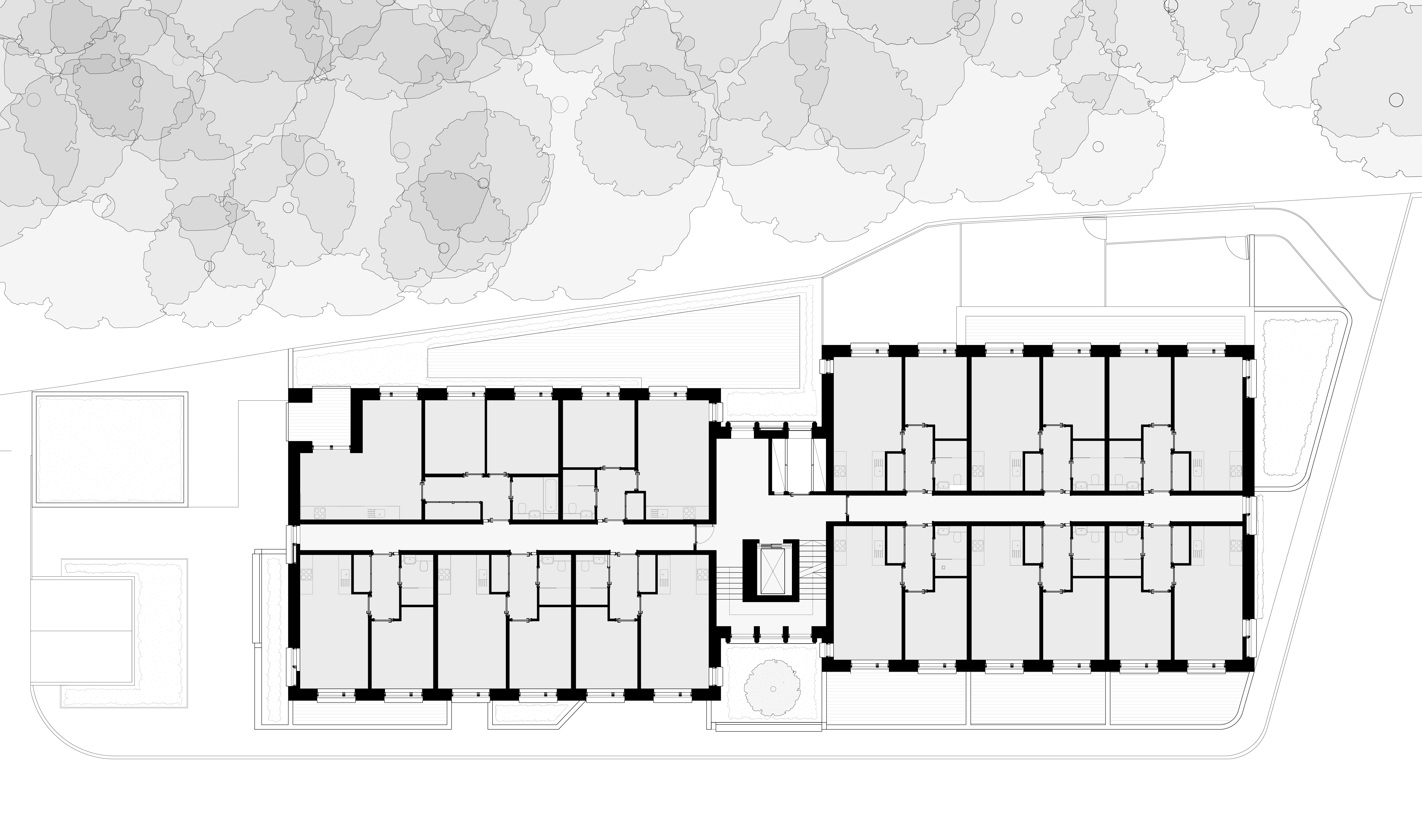

Pocket has a loose pattern book for its apartments, encouraging its designers to make architecture from this standard product. We arranged the 51 apartments into two five-storey pavilions around a central core, a strategy that not only makes better use of the site conditions and breaks down the overall mass, but also creates smaller clusters of homes to support Pocket’s philosophy of community-making. Another core aspect of Pocket’s offer is that while the apartments themselves are compact, the common parts are generous.
Every space – however modest – has enhanced use: the entrance is suited to co-working, alcoves are left to be occupied by the residents. Conscious that the building is not only a new typology but considerably bigger than its neighbours, we looked at the fabric of the existing context to inform the materials and its detailing. We adopted brown brick of the 1930s ribbon developments, along with the lighter stone detailing of Charlton House, reinterpreted as a pre-cast framework forming a fretwork to the stair core.
Client: Pocket Living Cost consultant: WT Partnership Planning consultant: Montague Evans Structural engineer: Bridges Pound Services consultant: Meinhardt Landscape architects: BD Landscape Transport Consultant: TTP Consulting Fire Engineer: JGA Principle Designer: Rund Contractor: Claritas
