While its urban grain has remained the same for centuries, the architecture of Clerkenwell is in a state of constant, iterative change, as existing buildings are re-invented for new uses and newer structures inserted into gaps. This office building was originally built in the 1980s, but was up for demolition due to its poor condition. However, it had good bones: the floor-to-ceiling heights were generous, and the position of the core sensible, so we proposed a retrofit, rejacketing the building and adding two floors above the prevailing cornice height.
Cowcross Street
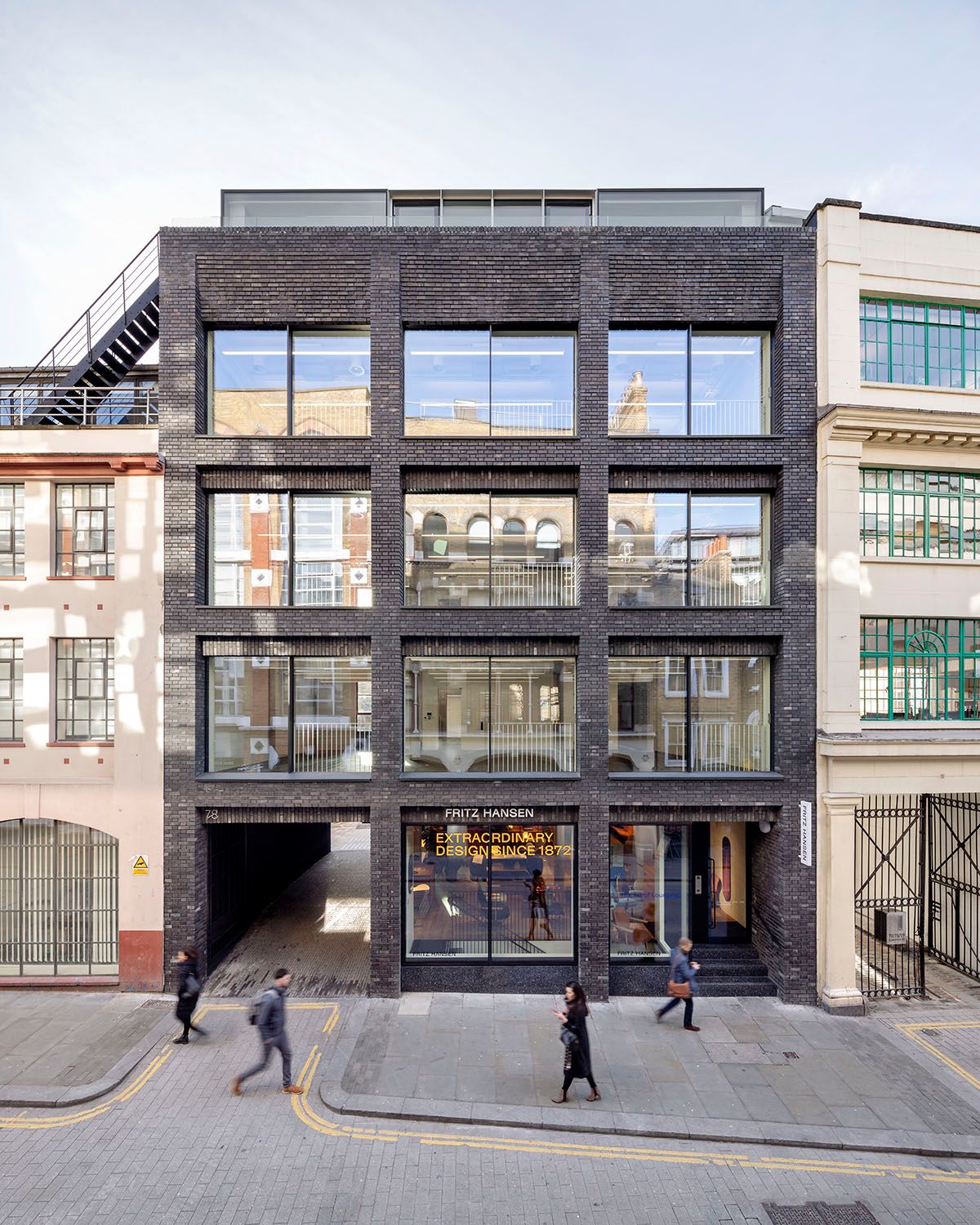
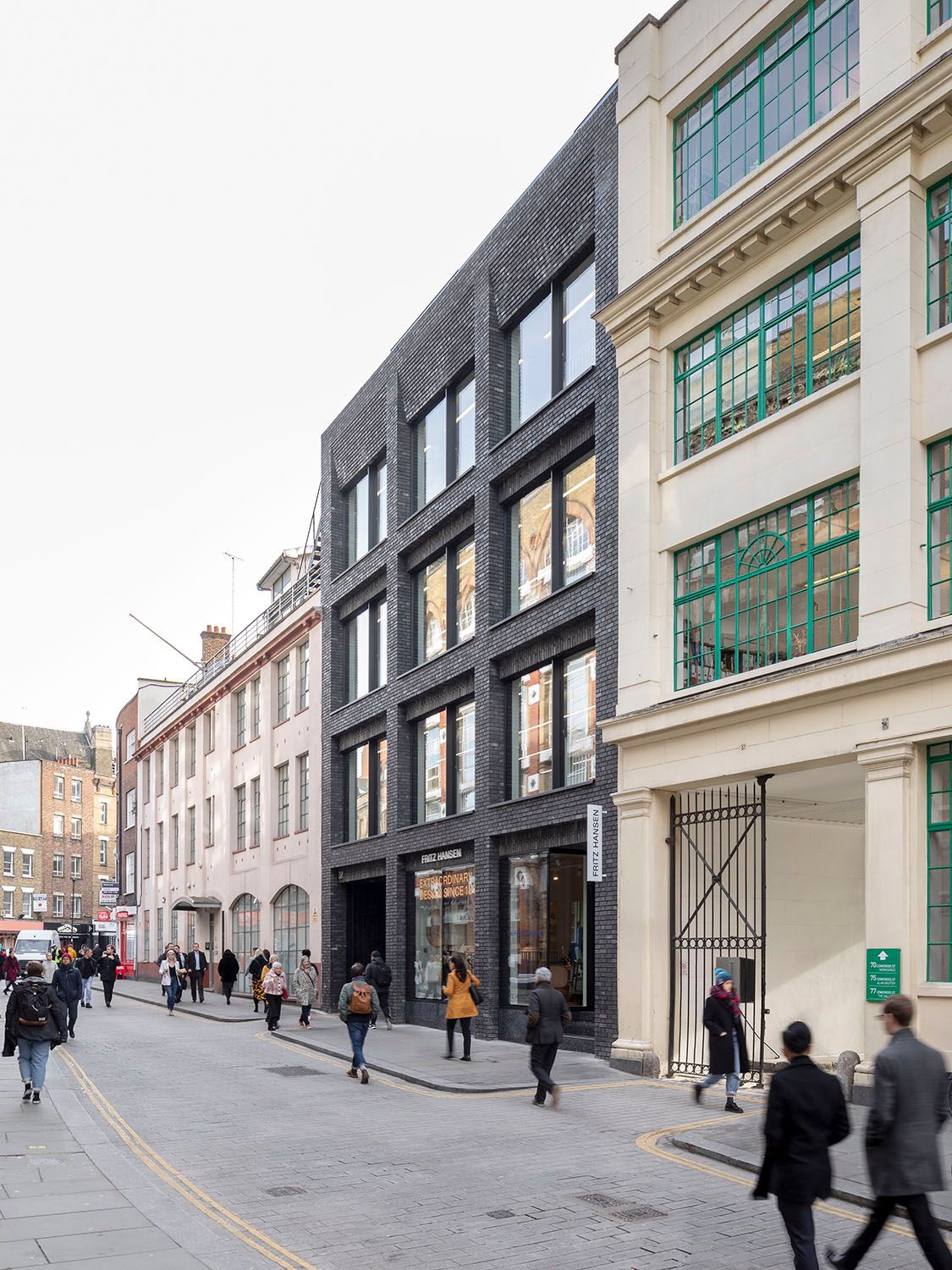
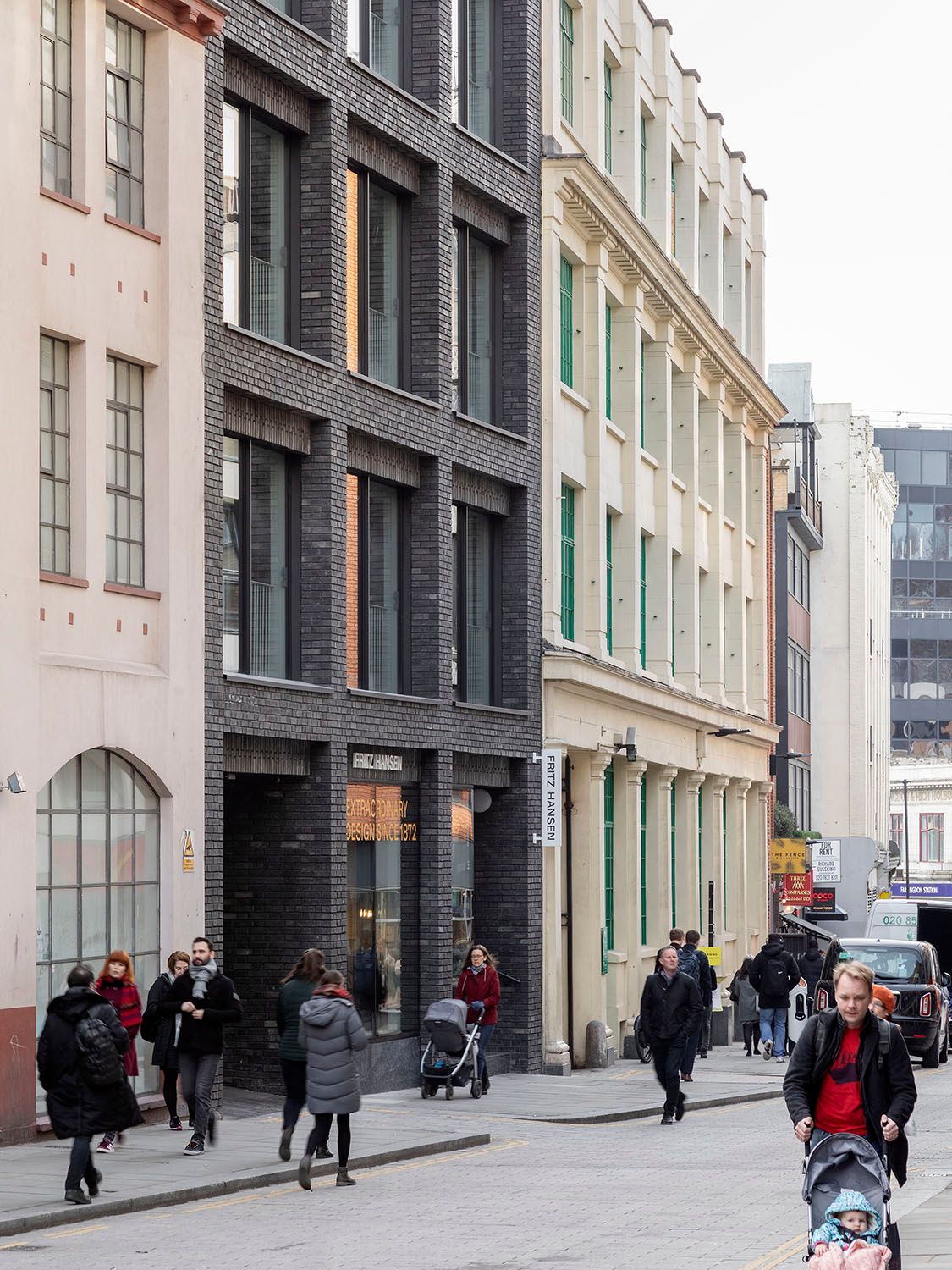
This decision was not uncontentious – the building sits in the Charterhouse Square conservation area – but we matched the ‘shoulder’ height of our building to that next door and set back the new additions so they are barely visible from the street. We also re-thought the entrance sequence, adopting the ‘Clerkenwell condition’ and landscaping the access yard to lead to an office entrance at the centre of the plan. This has liberated the ground floor frontage for retail – in this case as a showroom for furniture manufacturer Fritz Hansen.
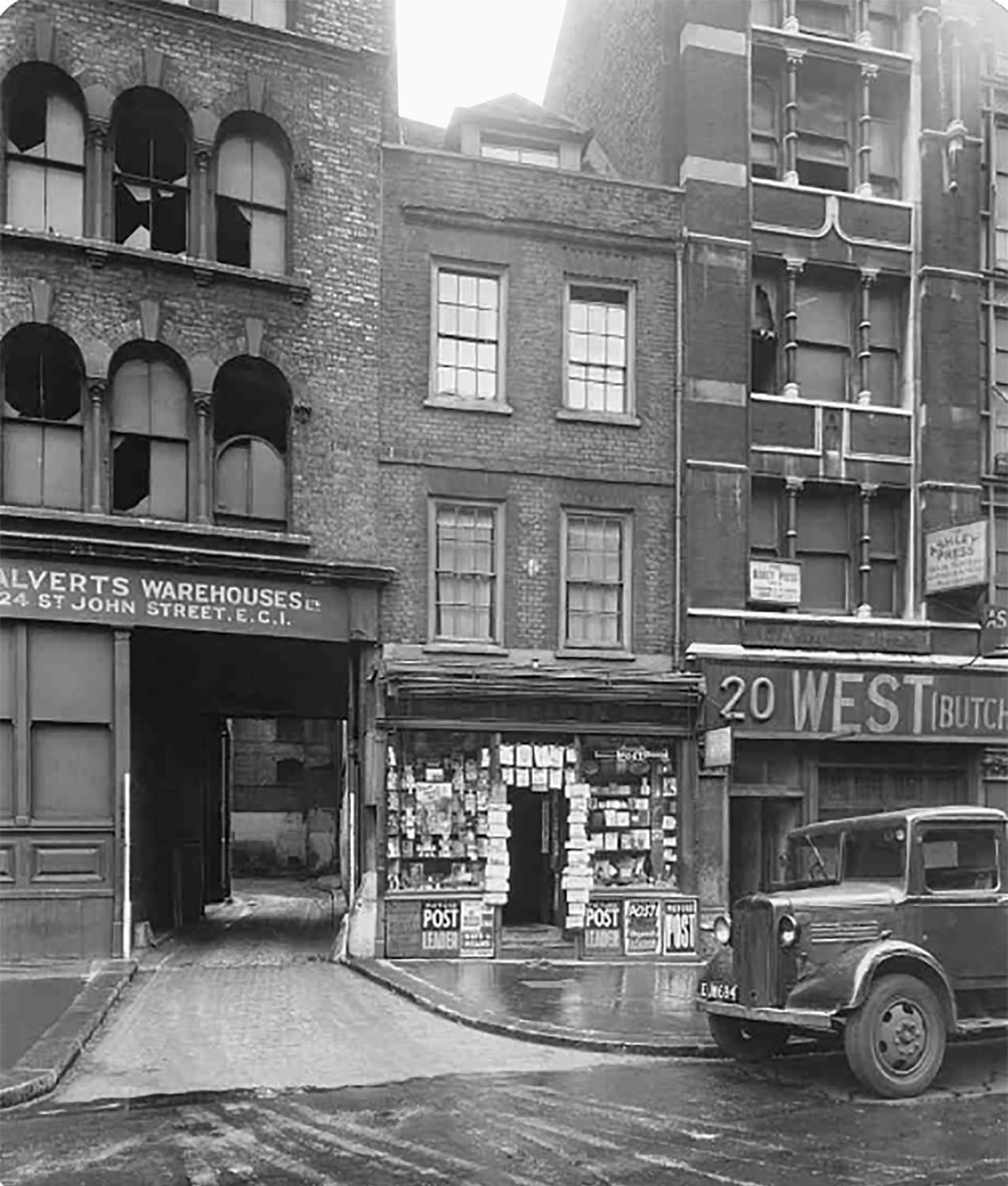 1
1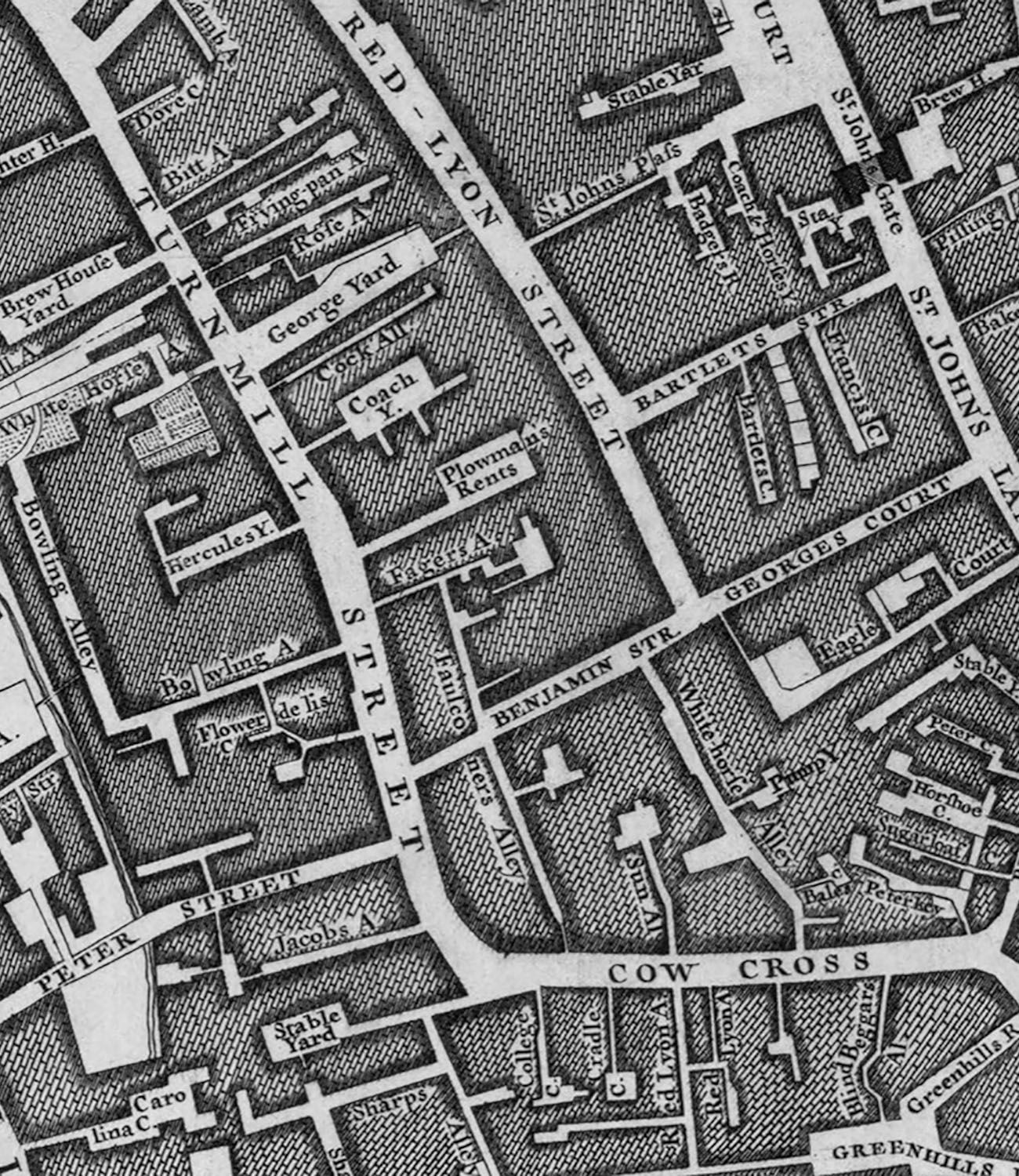 2
2The remaking of the yard provides a reinvigorated entrance sequence and retail frontage and relates directly to the Farringdon vernacular of passageways and yard spaces.
1. Access yards off nearby St John Street in the early 20th century.
2. The Farringdon condition of yards and alleys, mapped in 1746 by John Rocque.
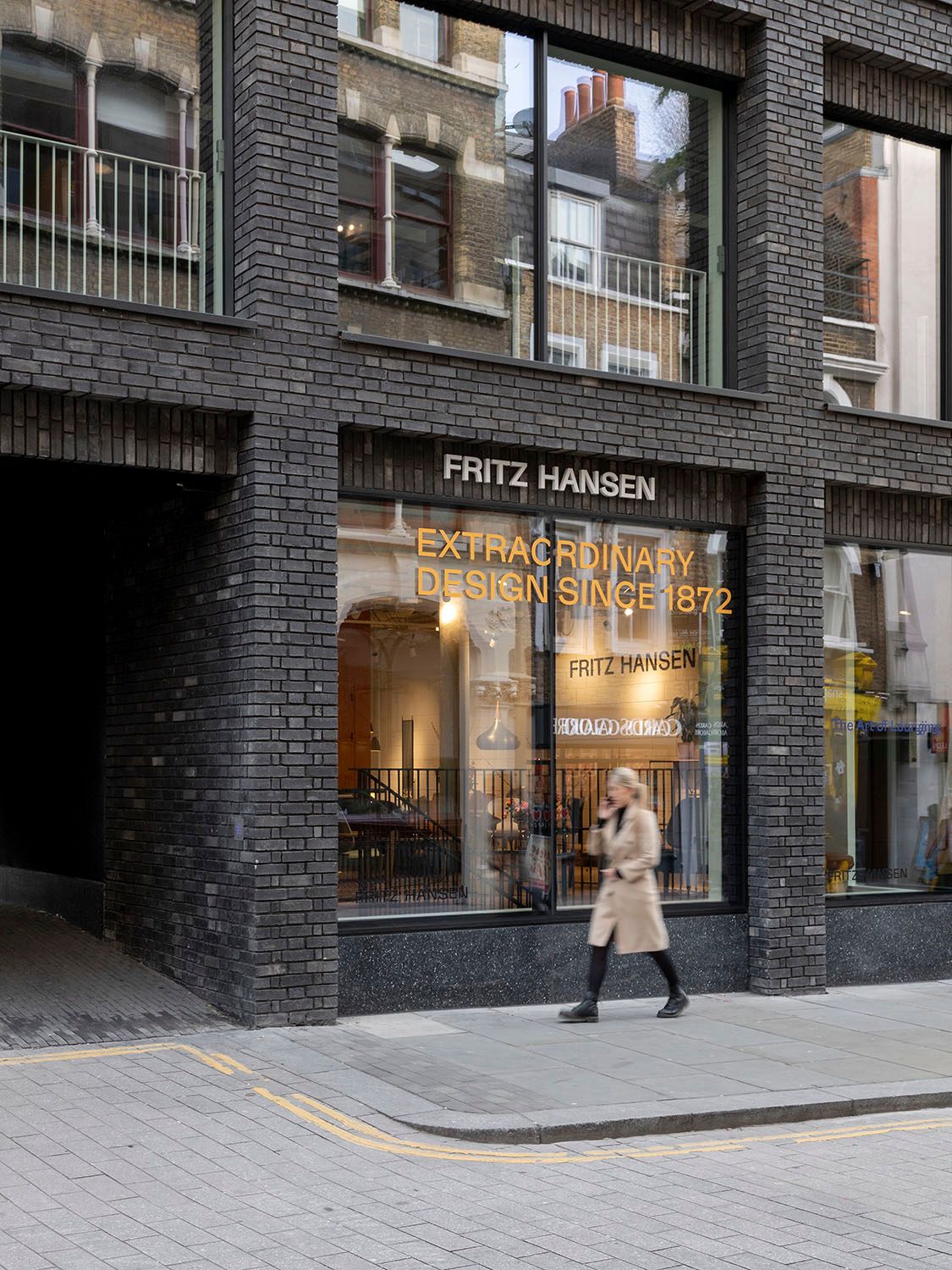
Cowcross Street is effectively pedestrianised during the working day, so we saw an opportunity to make better connections with it. The rendered façade of the original building was flat and formal with narrow horizontal bands of windows. We introduced much bigger windows, their proportions referencing Victorian buildings in the neighbourhood, set in a deeper façade of dark brick. The glazed screens dramatically open up the front elevation to the street on warmer days.
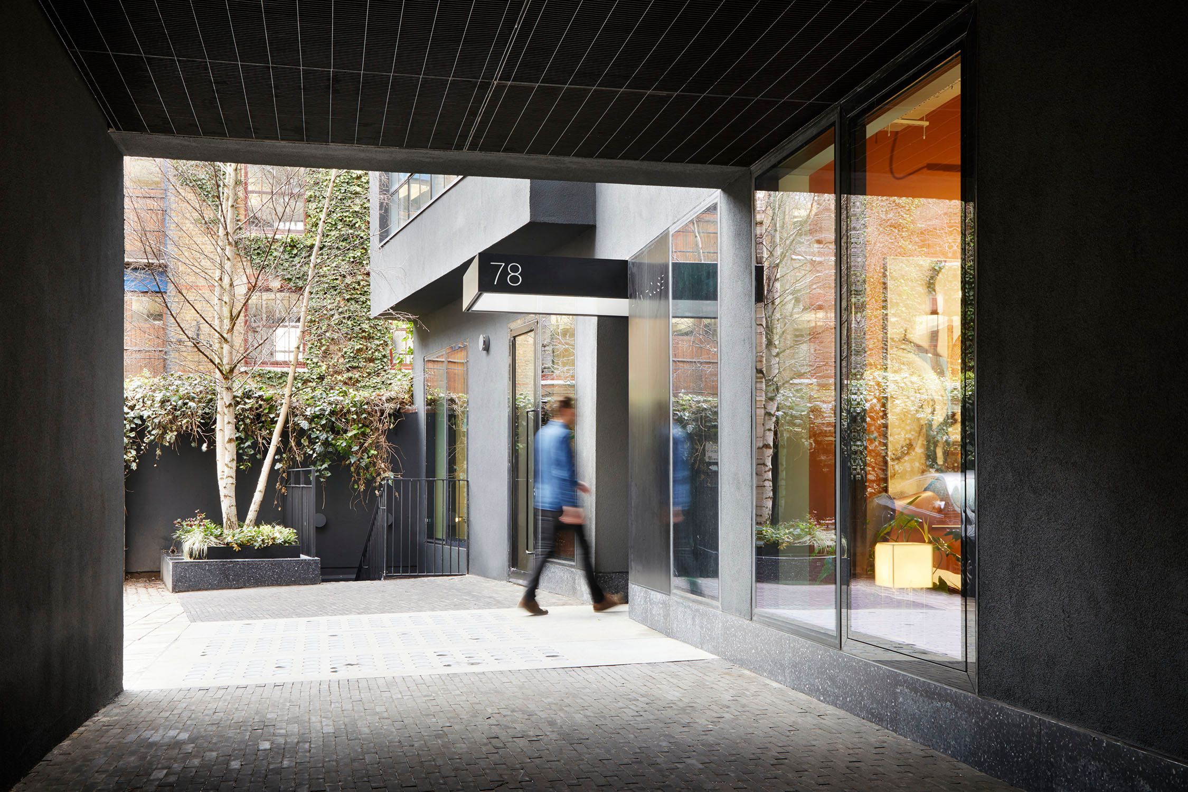
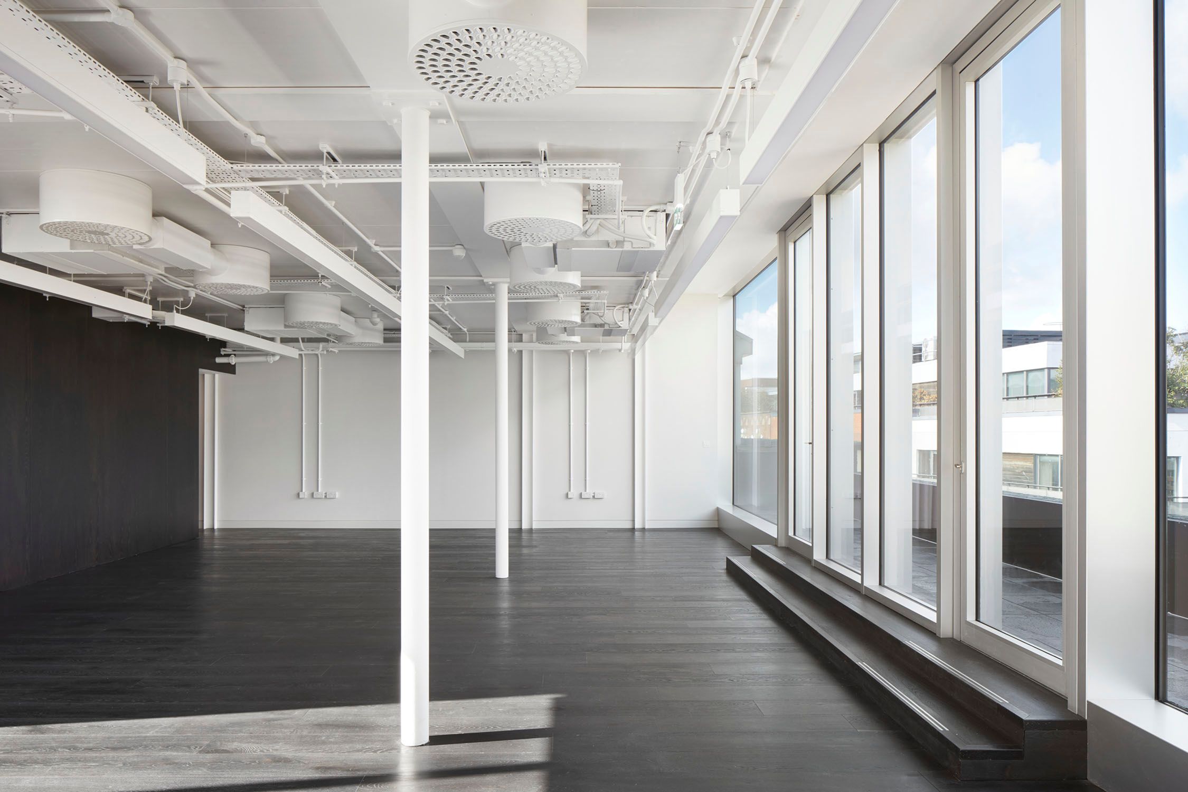
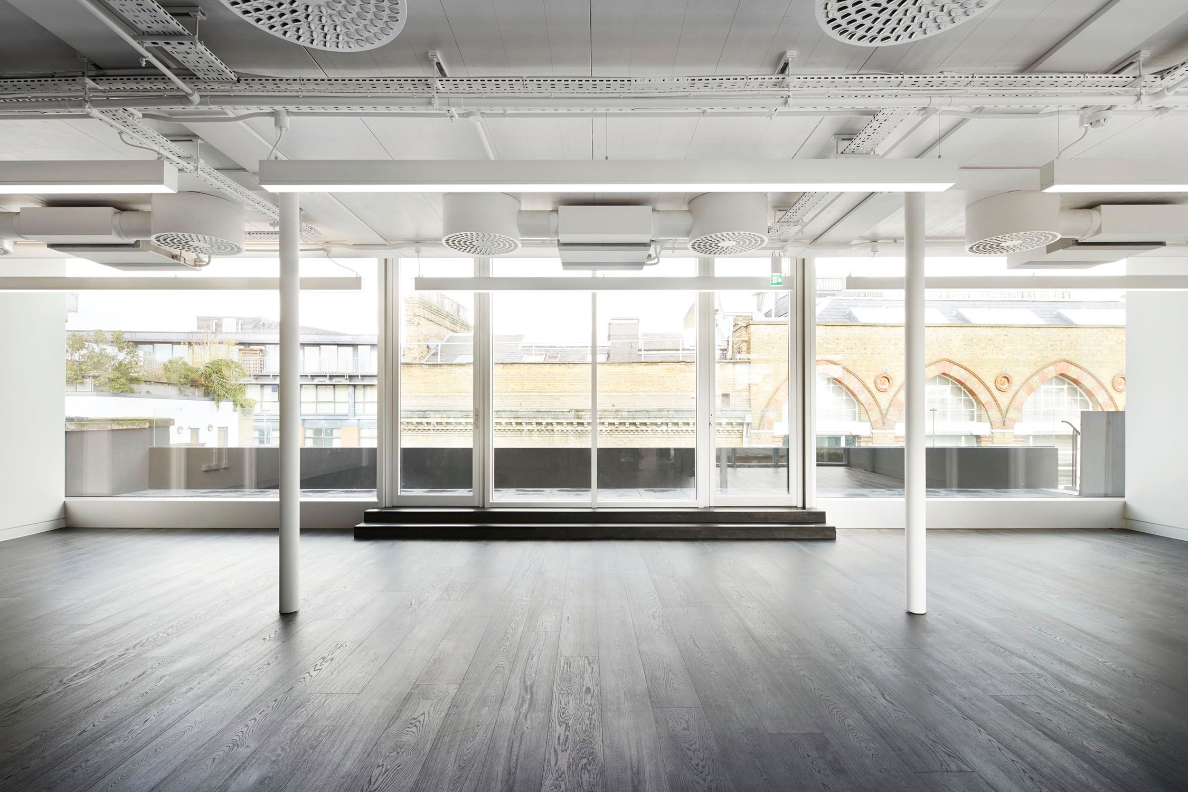
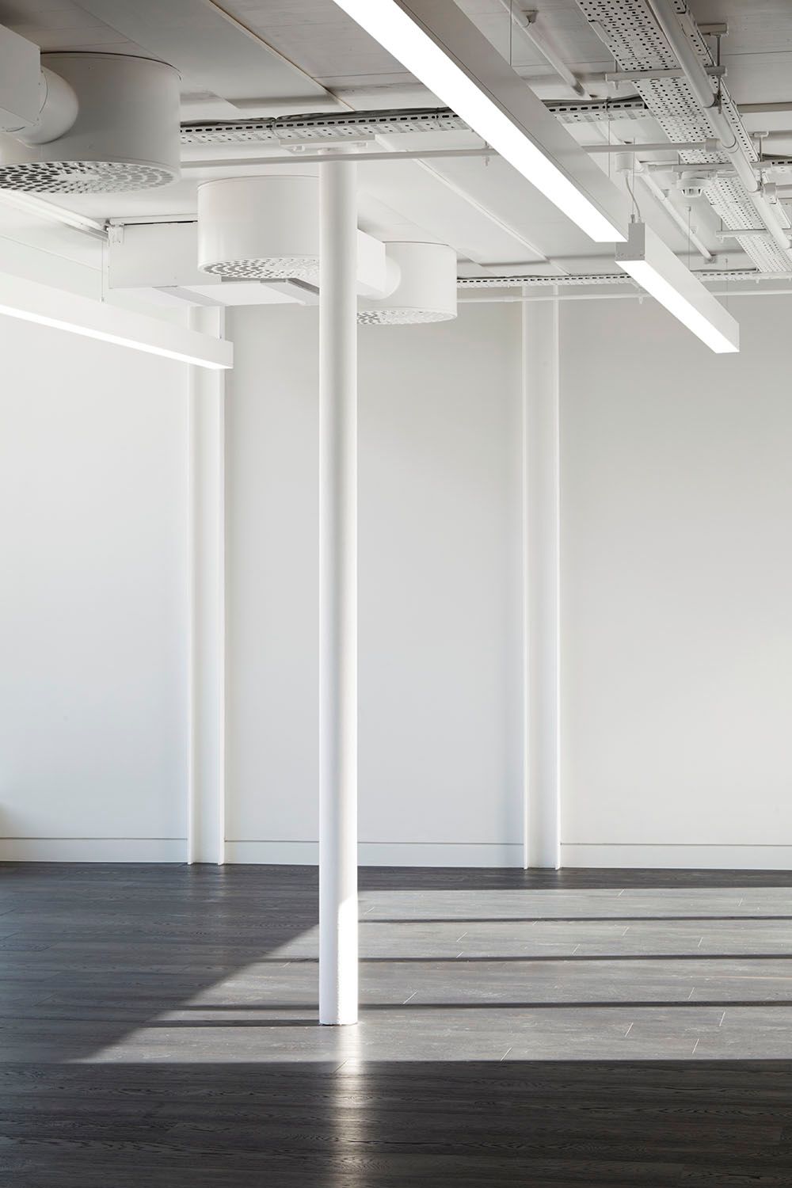
The two new upper floors are more lightweight in feel, with a steel frame to keep loading to a minimum, and generous external terraces. The remodelled office levels are flexible, suited for a single tenancy or lease by the half-floor, and completed to CAT A for occupiers to fit out, with a modest, yet highly refined, core and common parts.
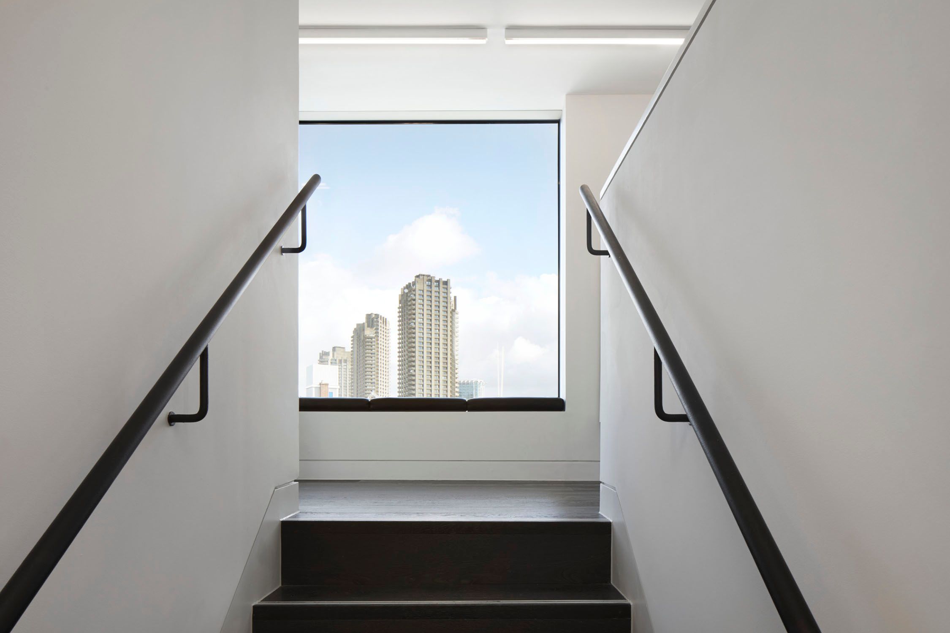
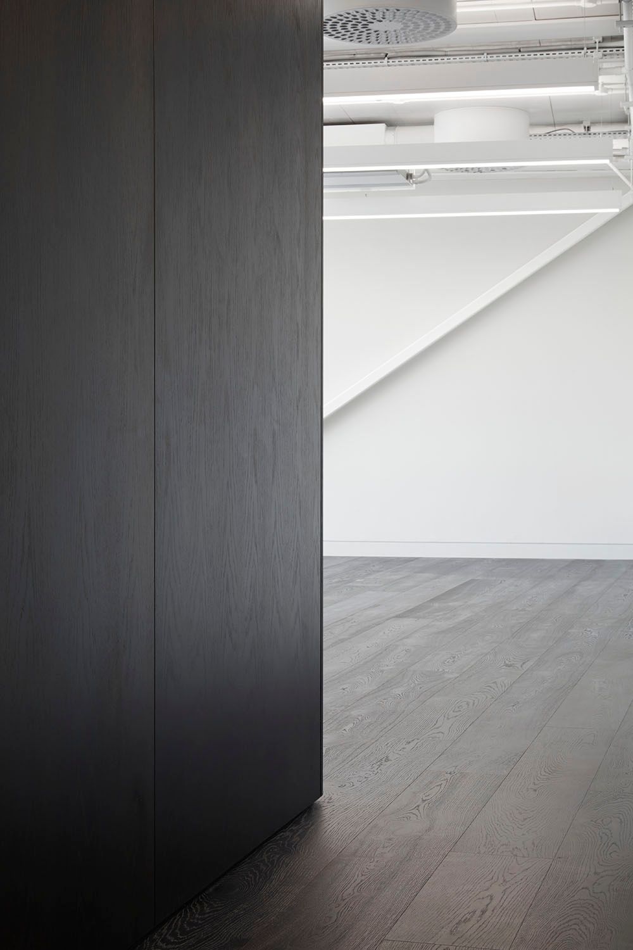
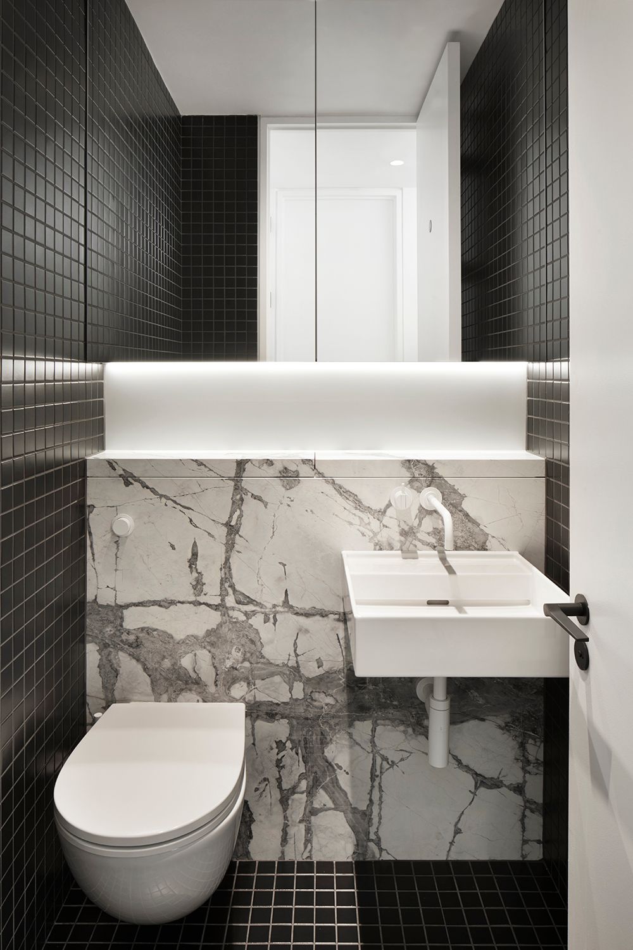
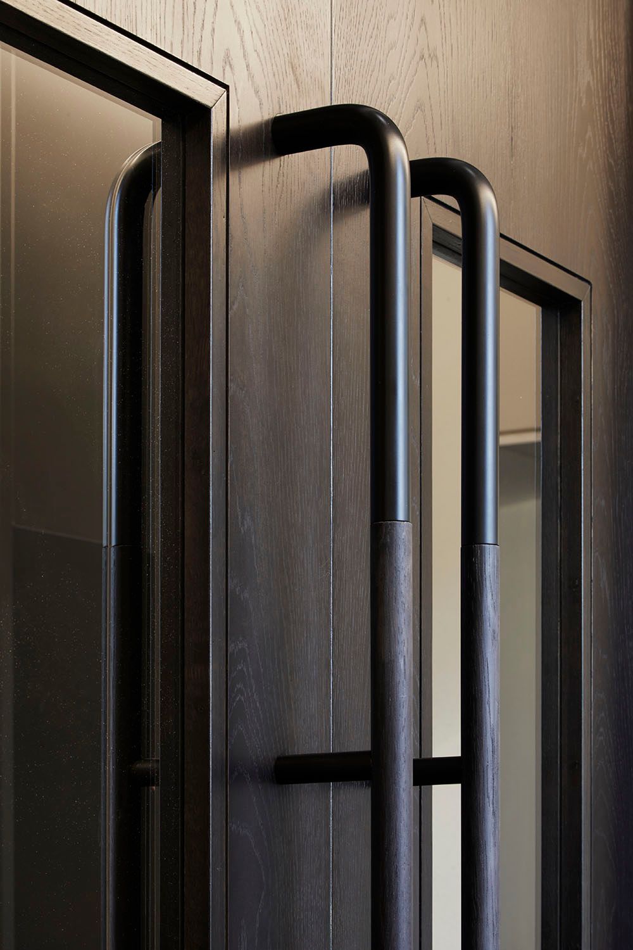
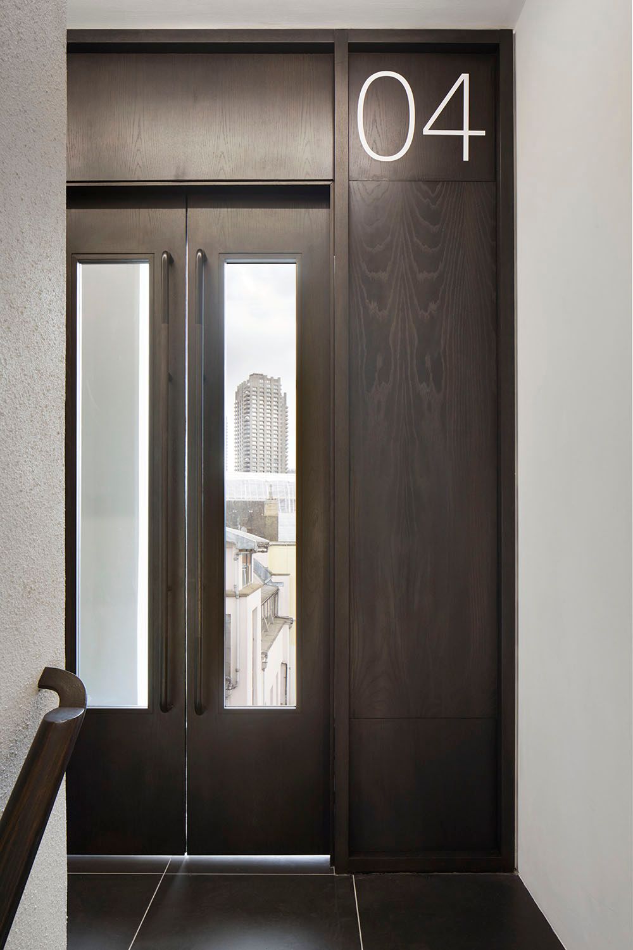
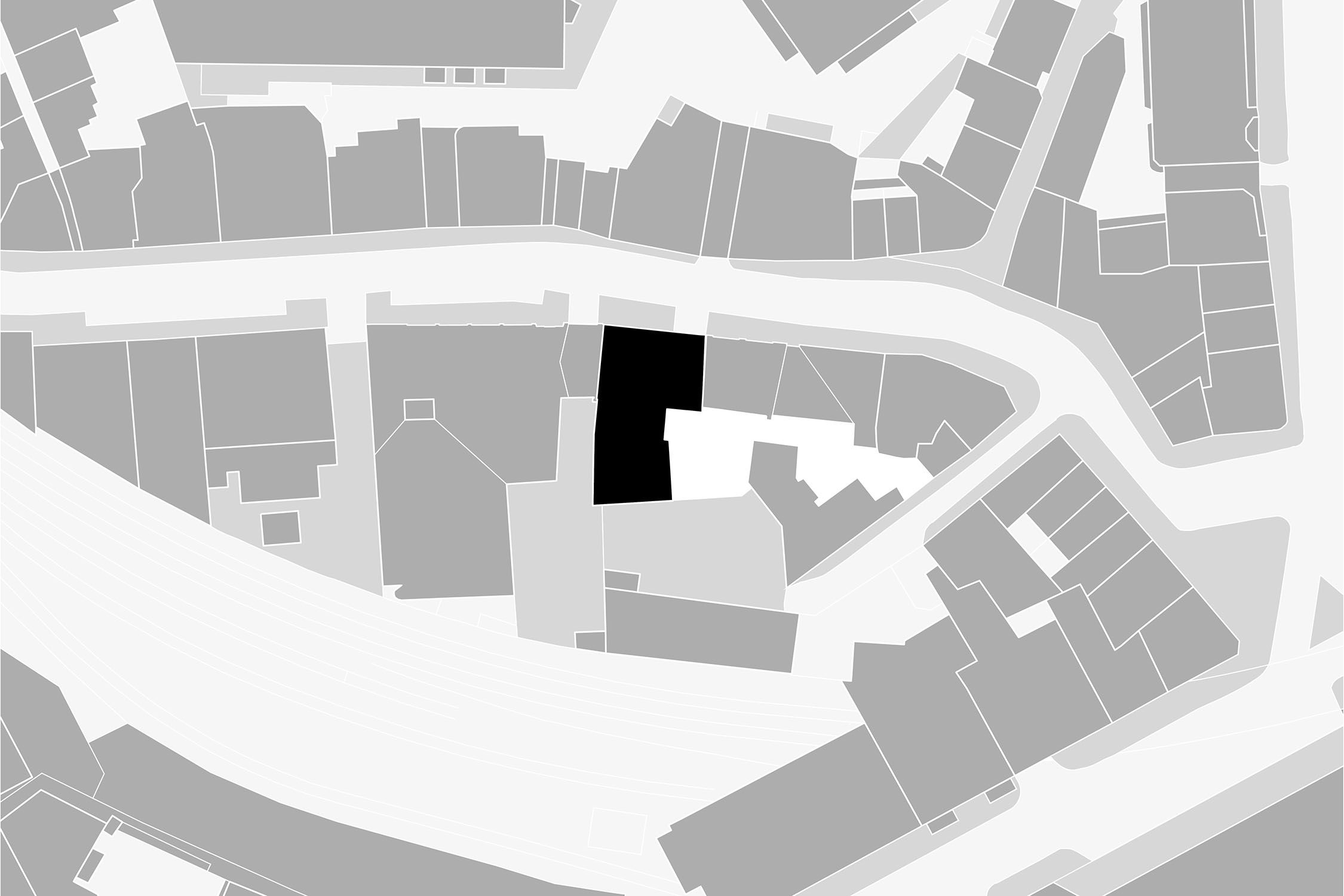
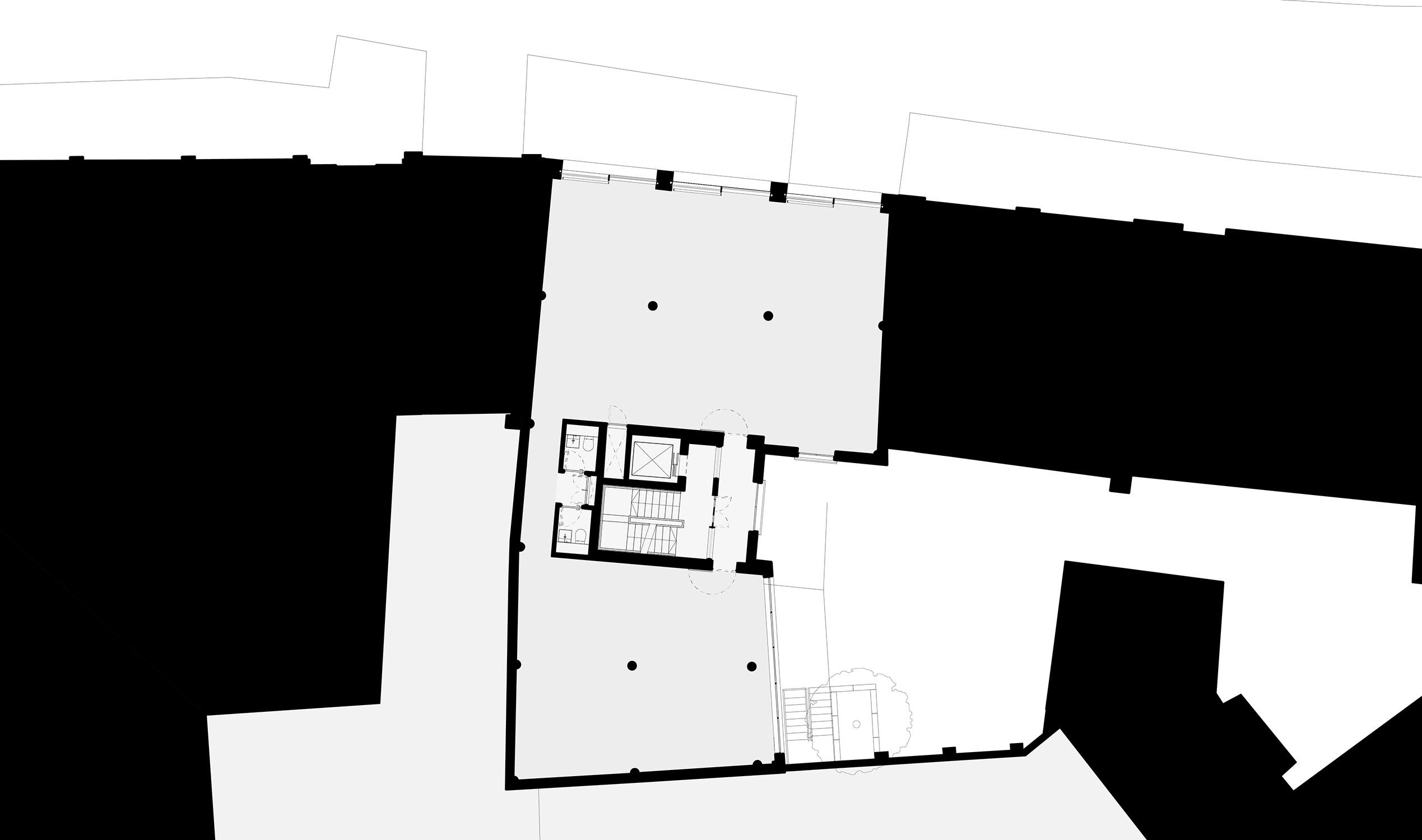
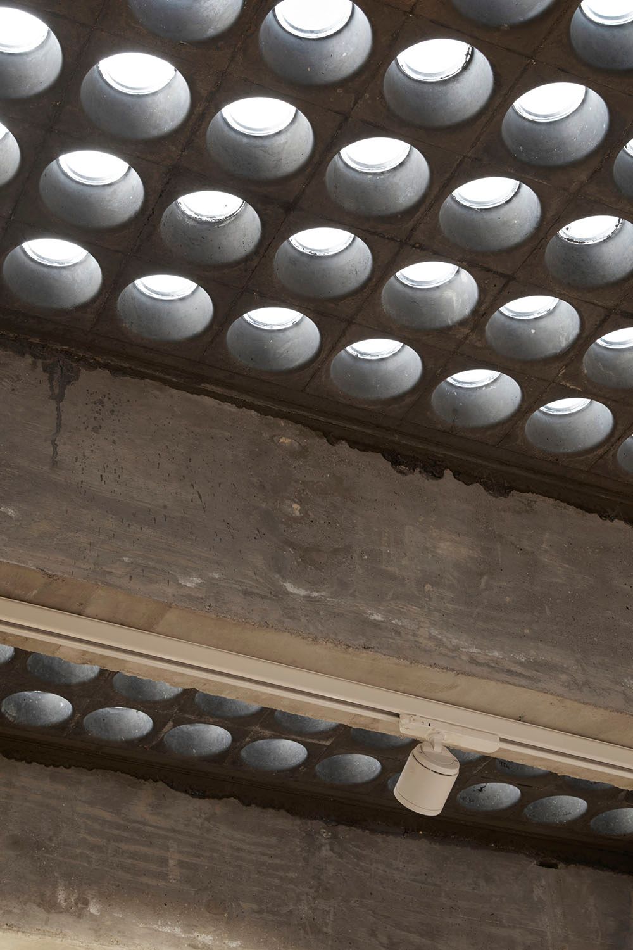
Client: DAO Estates Limited Planning consultant: DP9 Cost consultant: Core 5 Structural engineers: Heyne Tillett Steel Services engineers: P3R Rights of light: Delva Pateman Approved inspector: MLM Contractor: Feartherstone