For this project in Marylebone, London, we reconfigured an entire slice of an urban block to increase its value as a workspace and a home. In a set piece typical of London’s grander inner boroughs, the principal property on Nottingham Place is a large, late-nineteenth-century townhouse, backing onto a mews building for stabling and servants that faces onto a service road, Bingham Place, to the rear. The mews had been developed incrementally, leaving the space between a confusion of roof terraces, lightwells and outbuildings.
Bingham Place/Nottingham Place
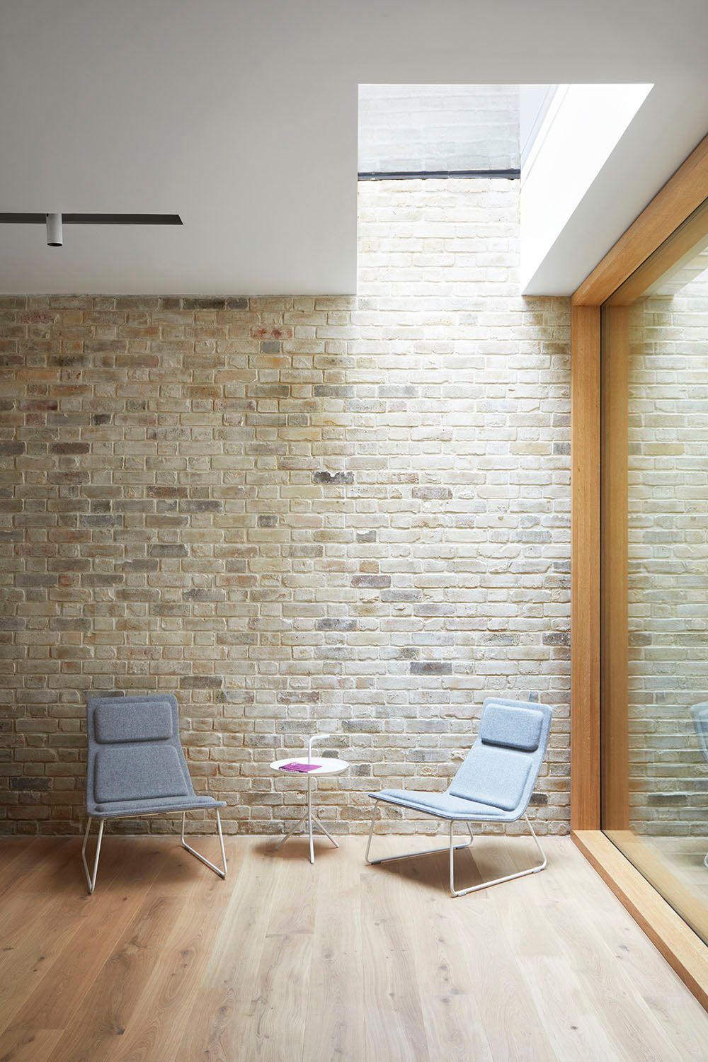
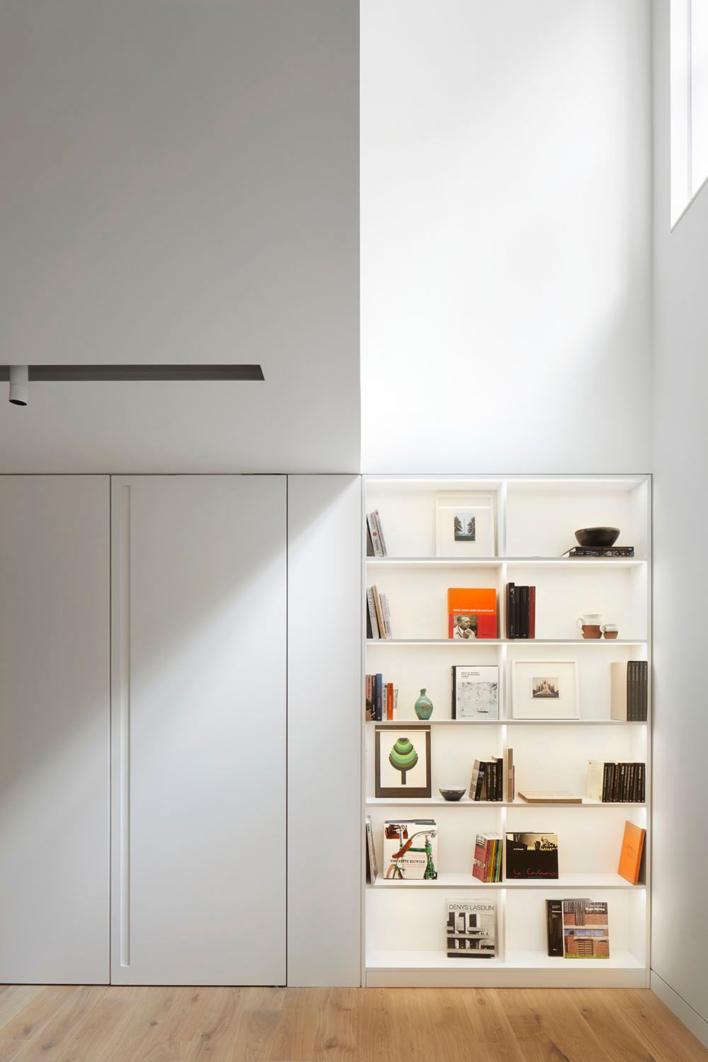
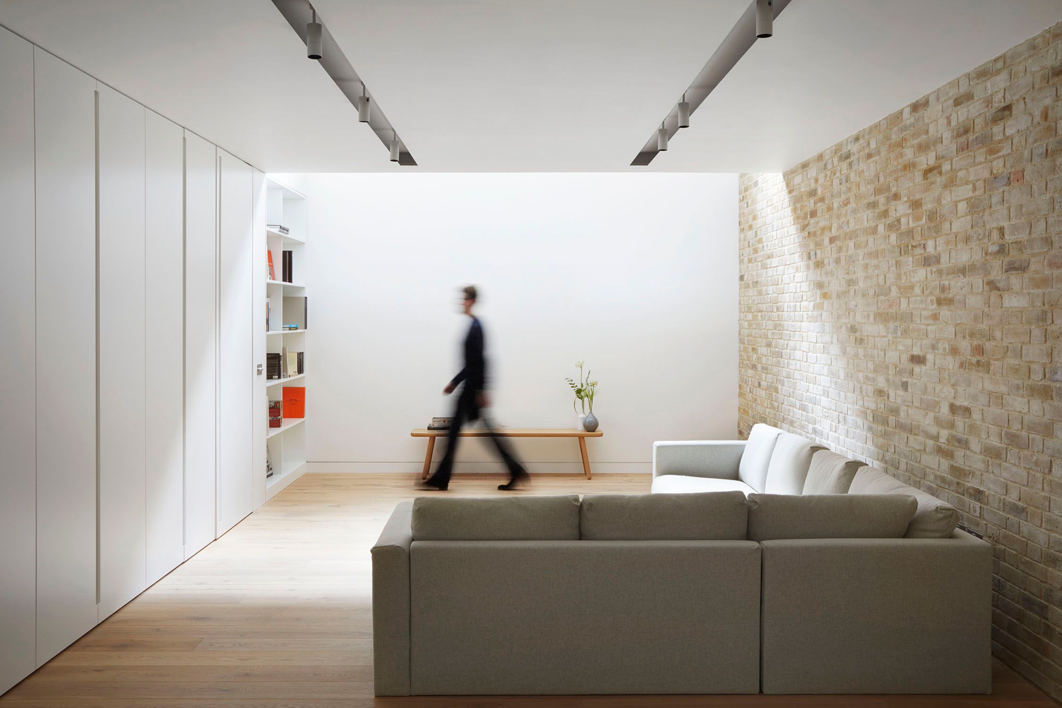

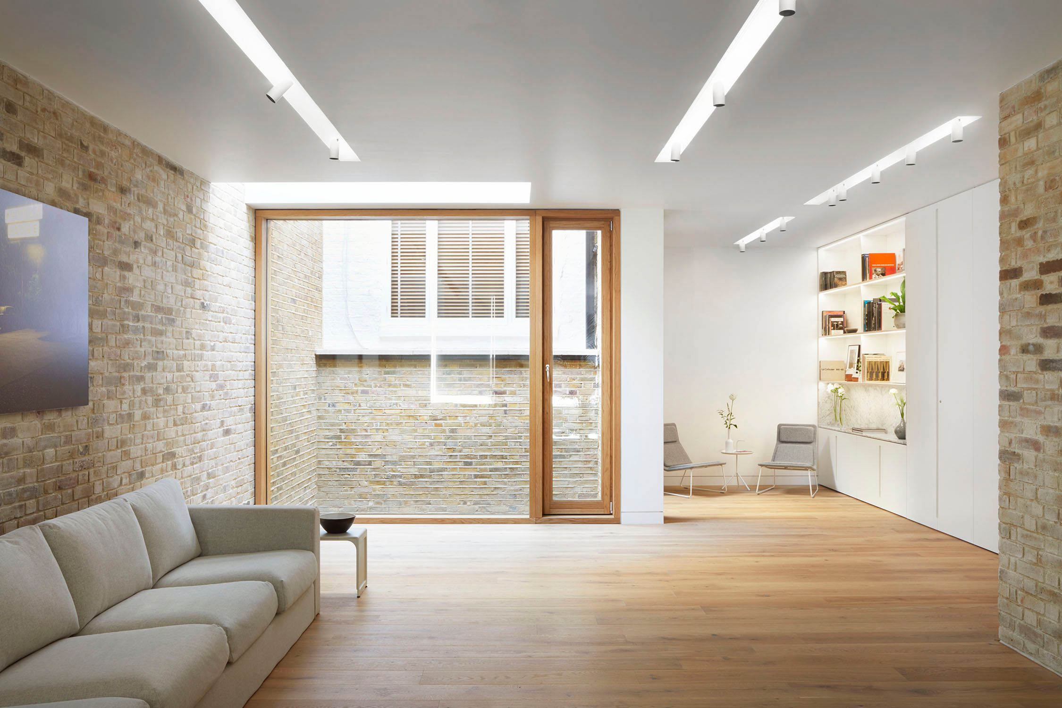
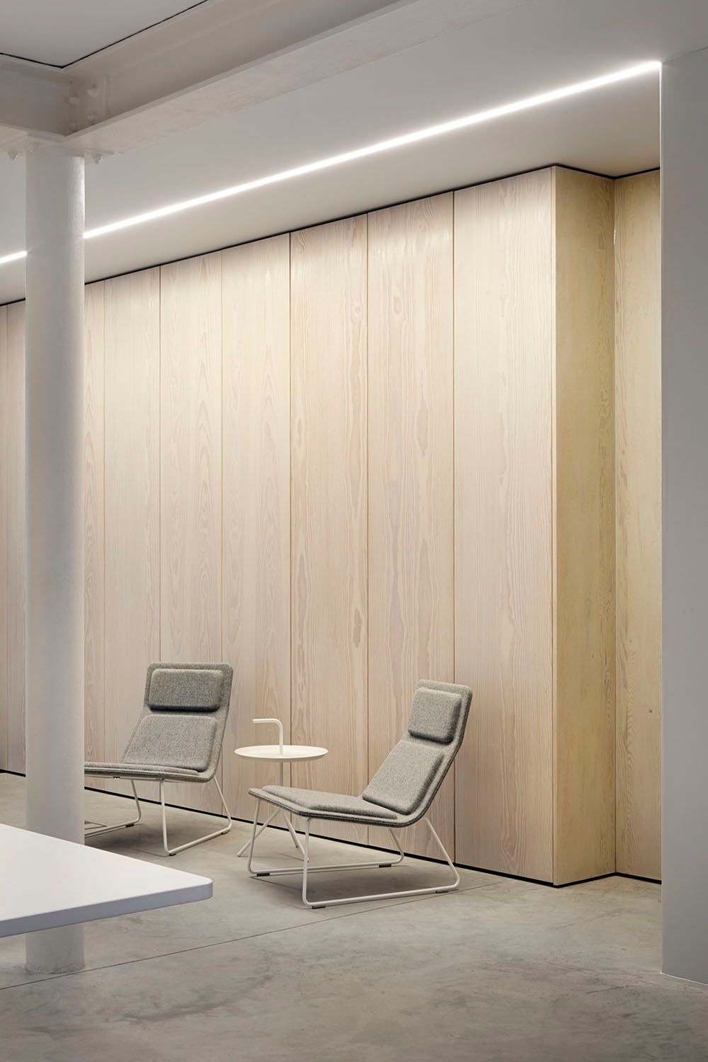

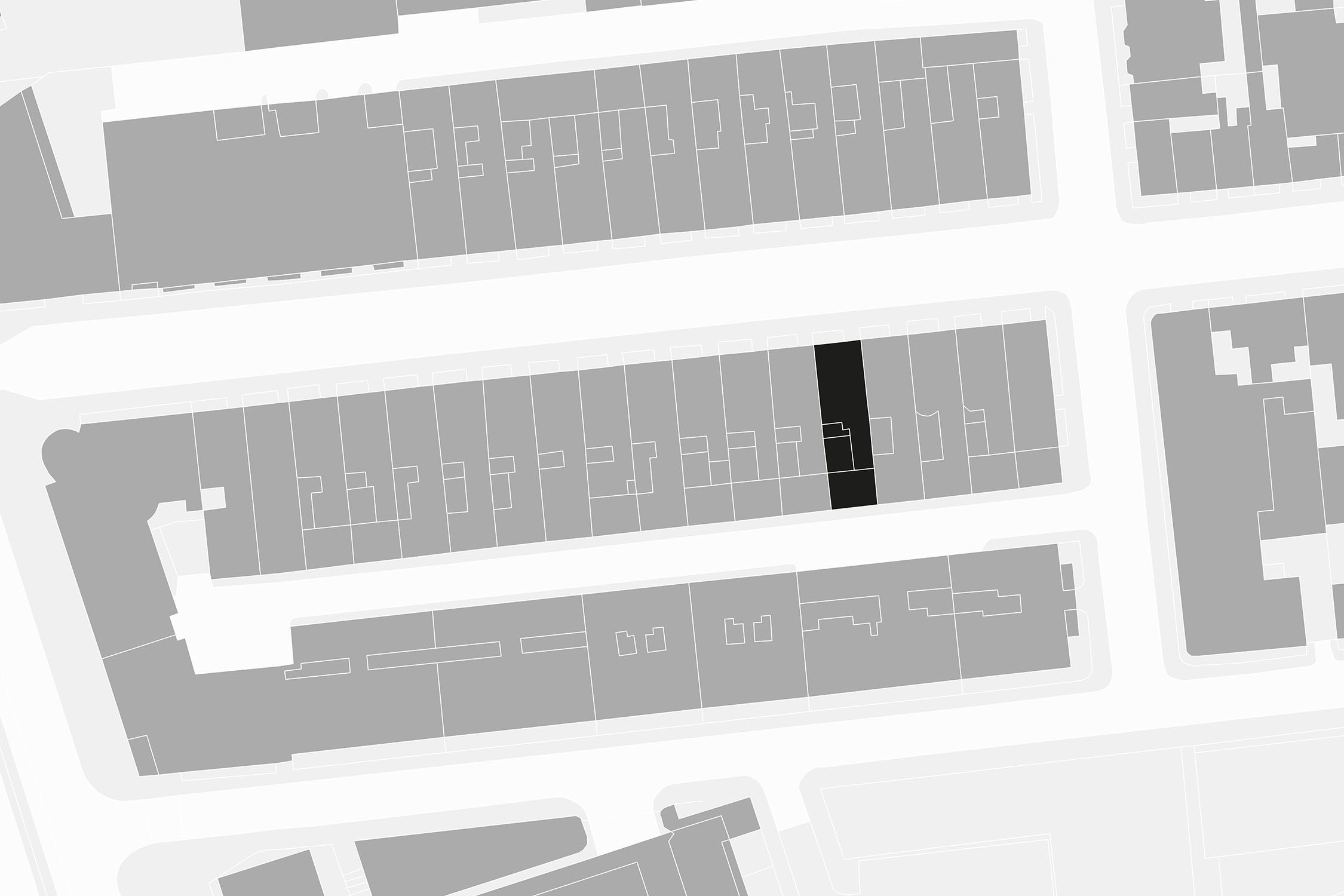
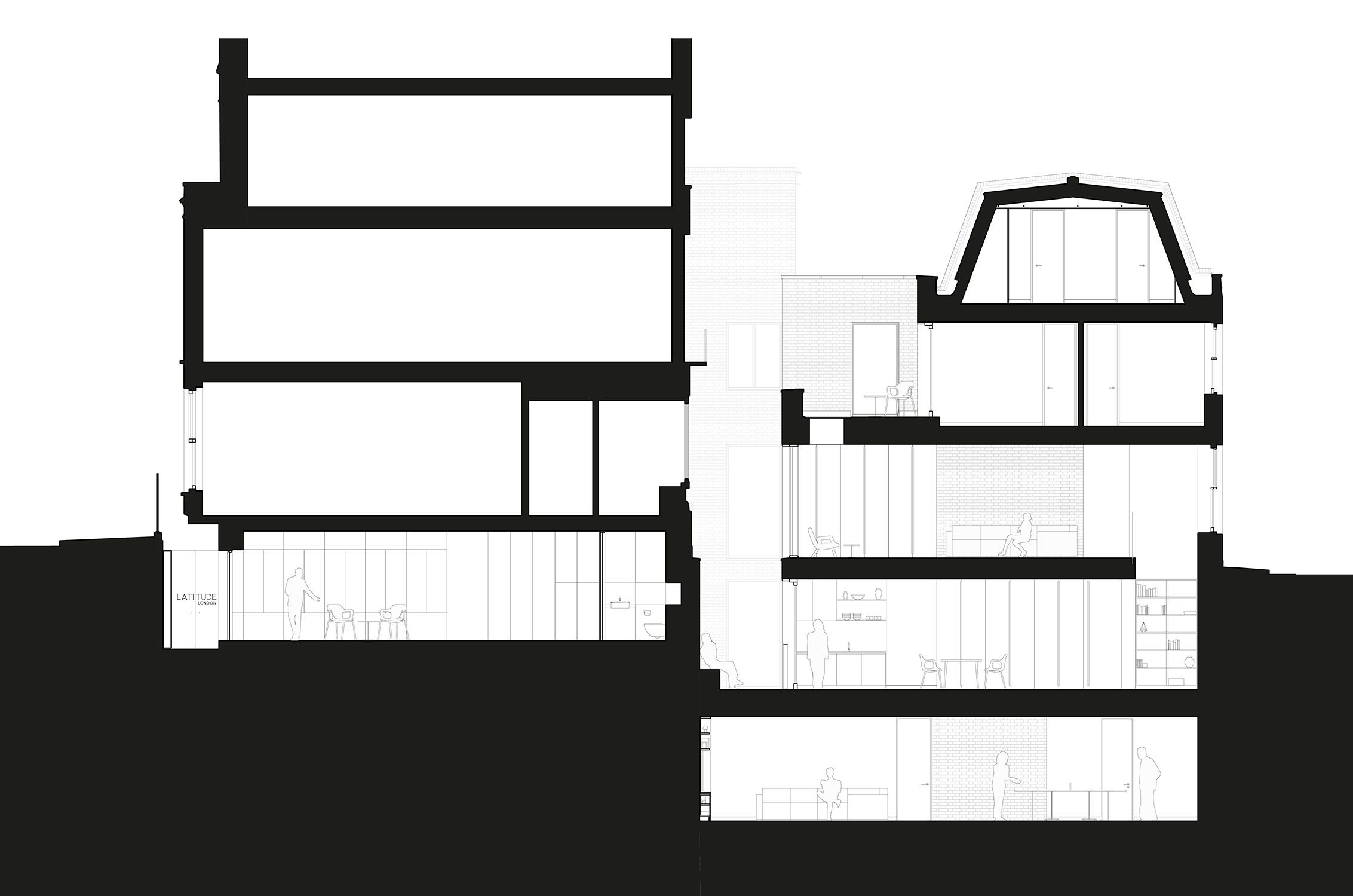
A first phase of work stripped out the cluttered basement to Nottingham Place, inserting a delicate steel frame to create a single-span space, and adding bespoke storage and a communal work table for use by our client as an office. This effectively acted as an enabling project for the mews behind onto Bingham Place. Here, we extended the cramped single dwelling into a three-bedroom home, moving the party wall so the buildings are effectively back-to-back. Light enters the two basement levels via a small courtyard, pushed down to lower-ground, and from the front where we cut the ground floor slab away from the mews façade.
Client: Latitude Investments Employers Agent: HSBV Surveyors Structural Engineer: Price & Myers Services Engineers: XC02